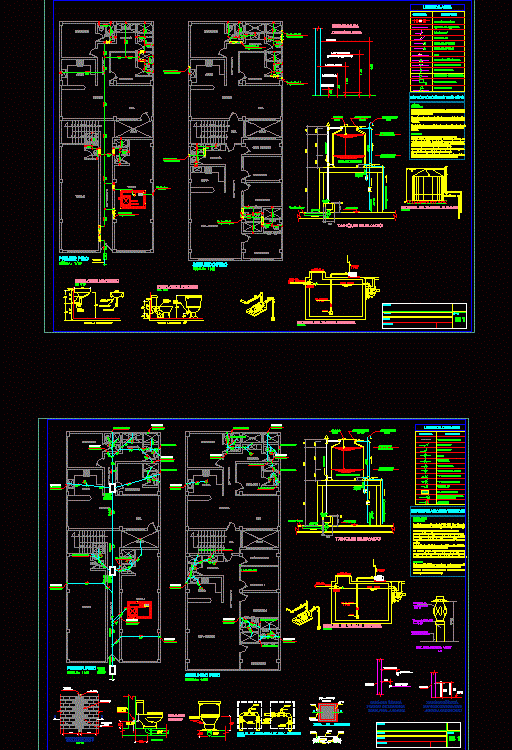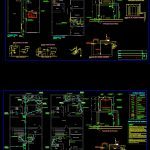
Sanitary Facilities Detached House DWG Detail for AutoCAD
Details – dimensions – axonometric
Drawing labels, details, and other text information extracted from the CAD file (Translated from Spanish):
For pipe, Reinforcement detail, Esc., Drain off, tube of, Two rows, Stick of fo, wire, Zuncho of, concrete, Stuffed with, Npt., Lavatory, urinary, Drainage points, Output detail, wall, Height above floor, Wall distance, wall, Output detail, Drainage points, shower, variable, toilet, A constant pressure of minutes., Perform the test again until the manometer indicates that the, If the pressure gauge indicates pressure drop, look for the points, To obtain a pressure of, Inject water with the aid of a hand pump until the, The test portion shall be maintained by closing the, The water line will be hydrostatic test test., Walls., Water pipes in the wall shall be placed before, Techniques., Universal joints will be housed in standard type, Of work of, The cold water pipes will be p.v.c. Simple class sap, Of possible filtration correcting them properly., Technical specifications, tests:, material:, Water, Pressure with similar accessories both for a pressure, Whose characteristic measures are detailed in the specifications, To lay the bricks, avoiding as much as possible, Faucets all the outputs of later are, Irrigation key, Universal union, Straight tee with descent, description, water meter, Cold water pipe, Symbology, Elbow, Elbow, Water legend, Low elbow, tee, Straight tee with ascent, Concentric reduction, Float valve, Pipe installed, angular, key, angular, key, plug, Esc., Odorless installation, plug, angular, key, Pipe installed, drain, Wrench, supply, Esc., Lavatory installation, Water points, toilet, Output detail, Run urinal, shower, laundry, Lav. running, dishwasher, High tank detail, unscaled, your B. Suction, Pvc, water mirror, float, valve, Tank tank detail, unscaled, Overflow, Public network, filter, Water arrives, cap of, Pvc, impulsion, Multi-point valve, Of electric pump, air chamber, Stop level, Exit for, Of electric pump, Boot level, services, Ceiling level, cleaning, elevated tank, your B. Of impulse, Water intake, Overflow, Cm., gap:, Pvc, Goes mont Desen., control of, Levels, Location, specialty, draft:, property:, code:, The pipe shall be subjected to a filtration test by, By the generator of the tube will check levels with a string, Bottom will carry half reeds on each pipe arrival respectively., The registration boxes will be of masonry with frame cover of, The ventilation pipes will terminate m. about him, The sinks shall be of the hermetic type with a trap in the body, The bronze threaded logs shall be installed flush with n.p., The joints between pipes will be made by means of accessories., It will use glue accessories from the same manufacturer., The accessory pipes will be of p.v.c. Salt class with, Technical specifications, tests:, Before proceeding to trench filling., Its perfect vertical horizontal alignment will be determined., Which will end in ventilation hat., material:, drain, Threaded, register machine, trap, Double sanitary tee, Simple sanitary, Double sanitary, Tee, Elbow, cross, Straight tee, Legend drain, drainpipe, sink, Bronze floor, Symbology, description, Manufacturer brand in high relief will not be exposed to fire., rack., In the interior will have a finish tarrajeado in the, departure, Water, section, departure, elevation, toilet, valve, Union, universal, Union, universal, valve, Union, universal, Union, universal, Valv installation detail. Spherical, Esc., Det. Hat vent., Finish completed, Ceiling level, Pvc pipe, Pvc, Ventilation of, Hat, Anchorages, Bolts, griddle, griddle, Fluted iron, padlock, Hollow shell bolt for padlock, Head to, Diagonally opposite, Fluted iron, manhole cover, your B. Suction, Pvc, water mirror, float, valve, Tank tank detail, unscaled, Overflow, Public network, filter, Water arrives, cap of, Pvc, impulsion, Multi-point valve, Of electric pump, air chamber, Stop level, Exit for, Of electric pump, Boot level, services, Ceiling level, cleaning, elevated tank, your B. Of impulse, Water intake, Overflow, Cm., gap:, Pvc, Goes mont Desen., control of, Levels, Esc., Ss.hh, kitchen, dinning room, store, living room, bedroom, Ss.hh, kitchen, laundry, dinning room, living room, hall, Duct, laundry, Duct, Ss.hh, Study room, bedroom, kitchen, dining room, Duct, bedroom, laundry, Ss.hh, Cold water arrives from, elevated tank, Sedapal net, Comes from the, box, box, box, box, Ss.hh, kitchen, dinning room, store, living room, bedroom, Ss.hh, kitchen, laundry, dinning room, living room, hall, Duct, laundry, Duct, Ss.hh, Study room, bedroom, kitchen, dining room, Duct, bedroom, laundry, Ss.hh, Come up come
Raw text data extracted from CAD file:
| Language | Spanish |
| Drawing Type | Detail |
| Category | Mechanical, Electrical & Plumbing (MEP) |
| Additional Screenshots |
 |
| File Type | dwg |
| Materials | Concrete, Masonry |
| Measurement Units | |
| Footprint Area | |
| Building Features | Car Parking Lot |
| Tags | autocad, axonometric, detached, DETAIL, details, dimensions, DWG, einrichtungen, facilities, gas, gesundheit, house, Housing, l'approvisionnement en eau, la sant, le gaz, machine room, maquinas, maschinenrauminstallations, provision, Sanitary, sanitary facilities, wasser bestimmung, water |

