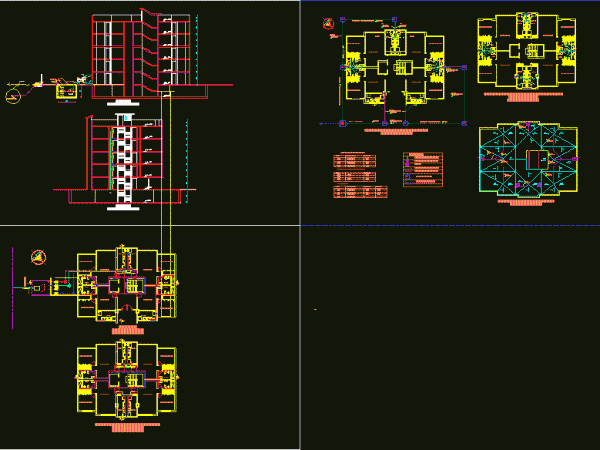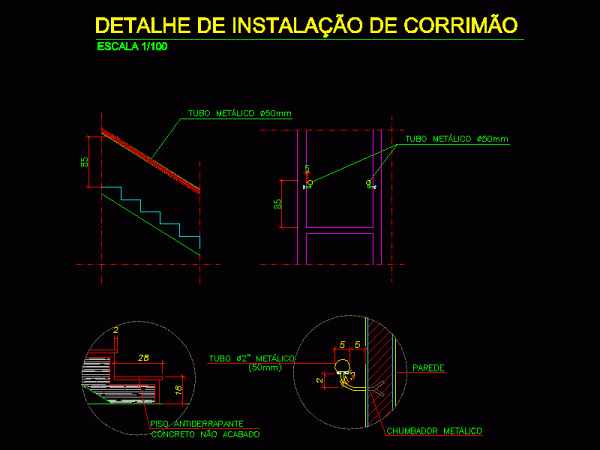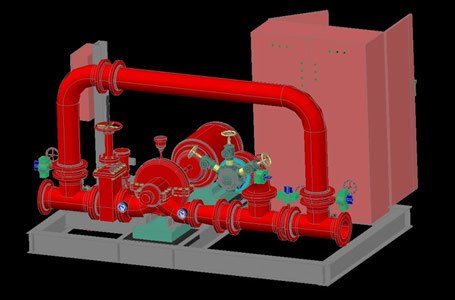
Plumbing DWG Detail for AutoCAD
5-story multifamily building which contains all the detailed symbolism Plumbing and pipe type, is similarly a cut of the building. Drawing labels, details, and other text information extracted from the…

5-story multifamily building which contains all the detailed symbolism Plumbing and pipe type, is similarly a cut of the building. Drawing labels, details, and other text information extracted from the…

Detailed Ladder Drawing labels, details, and other text information extracted from the CAD file (Translated from Portuguese): Metal tube, Metallic anchor, wall, scale, Detail of handrail installation, Metal tube, Unfinished…

3D model – detailed – without textures Drawing labels, details, and other text information extracted from the CAD file: kpa, psi, drain see note, kpa, psi, kpa, psi Raw text…

Model 3D – detailed – without textures Raw text data extracted from CAD file: Language N/A Drawing Type Detail Category Mechanical, Electrical & Plumbing (MEP) Additional Screenshots File Type dwg…

Stiles water and drain in a building of 5 floors plus a basement, detailed pipe network from tank to tank high. Facility design of pumping equipment. Drawing labels, details, and…
