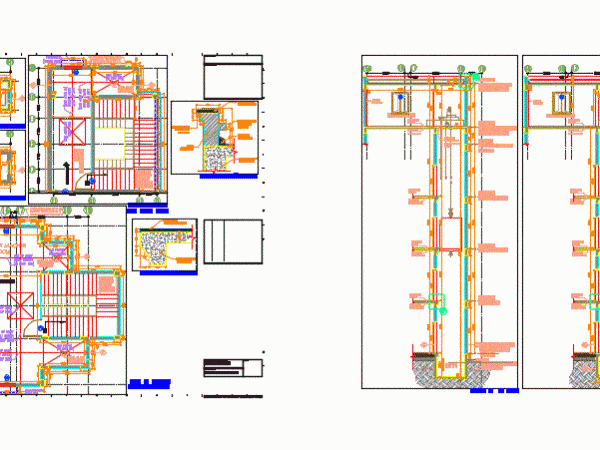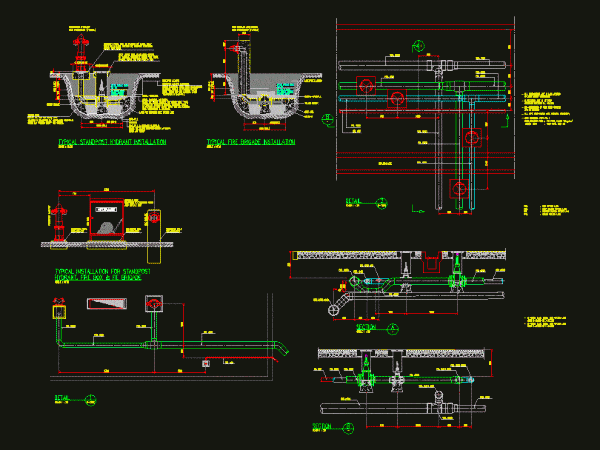
Elevator DWG Section for AutoCAD
PLAN; SECTION – detailing Drawing labels, details, and other text information extracted from the CAD file: drawing title, scale, drawing no., rev no., date, checked, formatted for scale varied if…

PLAN; SECTION – detailing Drawing labels, details, and other text information extracted from the CAD file: drawing title, scale, drawing no., rev no., date, checked, formatted for scale varied if…

LIVING ROOMS THREE FLOORS WITH CUTS DETAILING RENTAL PLANT HEALTH AND ELECTRICAL INSTALLATIONS Drawing labels, details, and other text information extracted from the CAD file (Translated from Spanish): Third floor…

Detailing fire water line .dwg file Drawing labels, details, and other text information extracted from the CAD file: bali, nusa bali, scale, drawing no., approved by, designed by, checked by,…

General plan of a power sub station detailing the placement of equipment and access, location of the power transformer, power cable trays, control room, security gate, internal passages. Drawing labels,…

Contains the details in court and elevation of a concrete tank at 3000 psi for water storage, you can see the detailing of irons and dimensions of the Drawing labels,…
