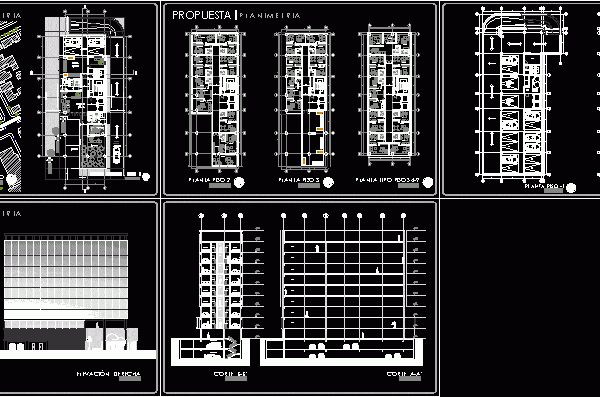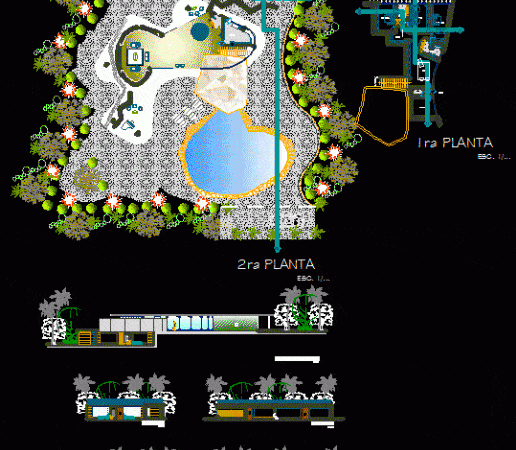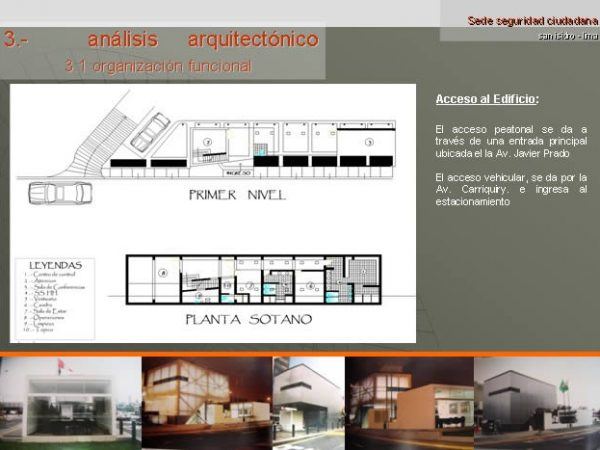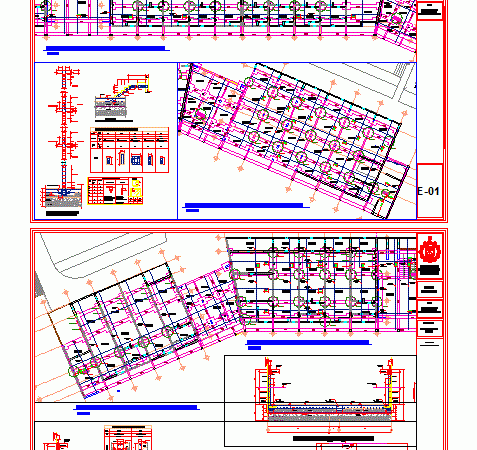
Office Building DWG Full Project for AutoCAD
The fate of the project is office rent. This develops into 11 levels, 9 with 3 different typologies of offices and 2 levels of parking. The file consists of plants,…

The fate of the project is office rent. This develops into 11 levels, 9 with 3 different typologies of offices and 2 levels of parking. The file consists of plants,…

It develops a Coliseum where they will be six multipurpose courts. The matelial estuctura consists of metal with masonry wall. Drawing labels, details, and other text information extracted from the…

DAS CANOE HOUSE OF ARCH. NIEMEYER, jungle environment, a home that develops and integrates naturally with its environment; Floor – cuts – Details – dimensions – specification Drawing labels, details,…

Is a unit of serenazgo, located in San Isidro, Lima Peru, which develops in the middle of 2 roads, by way of a great lighthouse – for greater understanding are…

Resort 3 Star tumbes, develops in a given sector Drawing labels, details, and other text information extracted from the CAD file (Translated from Spanish): ss.hh var., ss.hh., elevator, living room,…
