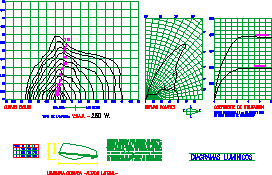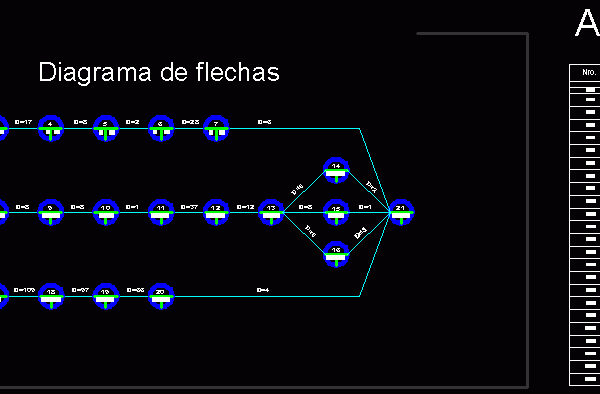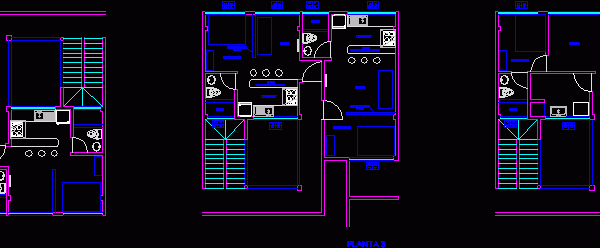
Hospital And Private Residence DWG Block for AutoCAD
Plant schematic – diagram of operation Drawing labels, details, and other text information extracted from the CAD file: table, operation, water, cooler, lift, examining bed, entrance, lobby, o.t, storage, stair,…




