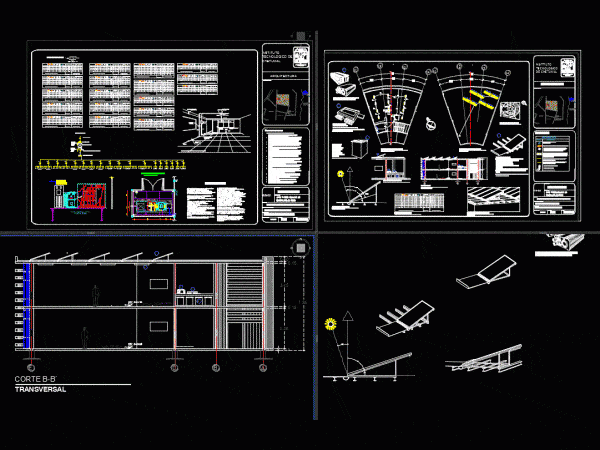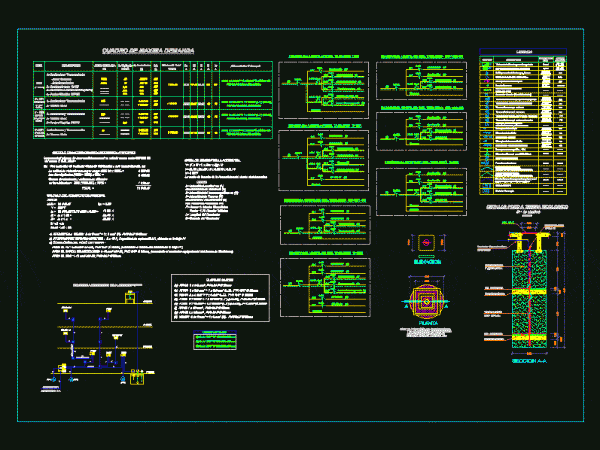
Electrical Installations Of Single Family House Plans DWG Plan for AutoCAD
Single family plans,line diagrams and electrical facilities, lighting and power. drawings contain wiring; location of fixtures and switches; Outlet also . Drawing labels, details, and other text information extracted from…




