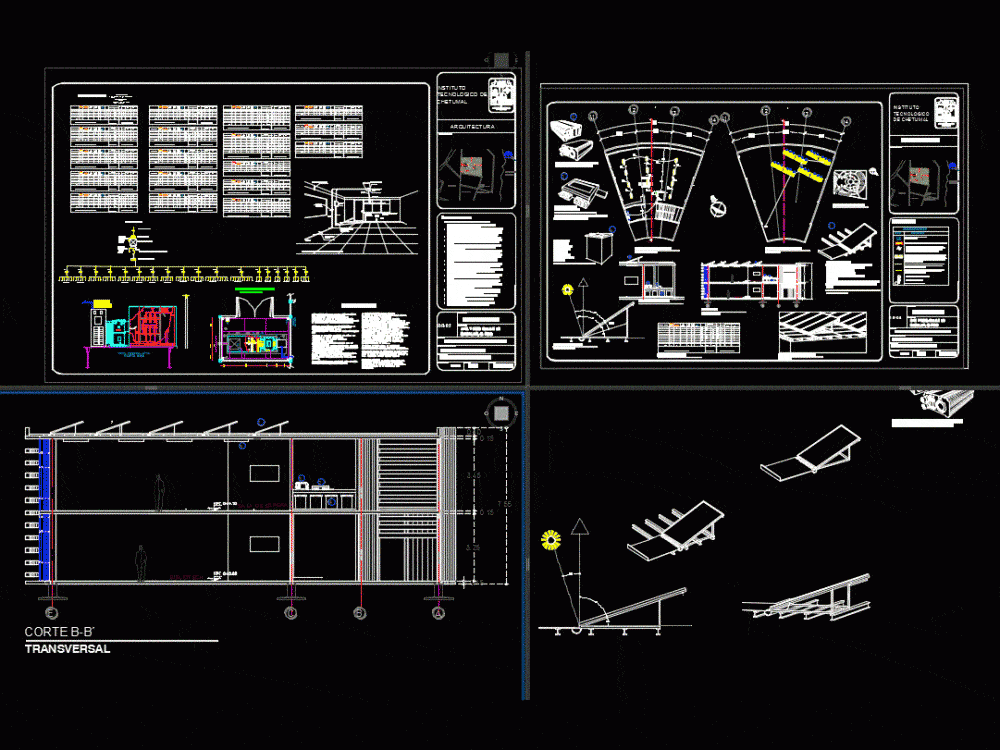
Photo Voltaic Panels Installation – Library DWG Detail for AutoCAD
Detailed design of photovoltaic panels applied to a library area; It includes details and diagrams of each part of a photovoltaic imstalacion.
Drawing labels, details, and other text information extracted from the CAD file (Translated from Spanish):
north, you., highway, Street, Lagoon, Cod, school, Mario villanueva, Madrid, center, Multiple focus, Housing, Asphalt screen, Covered walkable detail, Folding of scrapers, Prestressed joist, each, band, Lightened concrete in formation, Of earrings, Cespol of rain filtration, Had pvc of, Outflow of rainwater gardens., principal, access, north, you., Santana residence, of stone, Foundation of masonry, Window sill, Enclosure, finish, Vault, joist, staple, level, Valance, Chain, Firm concrete, Finished floor, shelf, molding, Valance, Slab thick, P.v.c. pipe, Hatch, Block of, scale:, Dimension:, date:, orientation, location, may, Meters, Symbology, structural design, Director responsible for construction, Ing. Carlos ilacedo calderon, Type of plane, key, content, Structural cuts, structural, owner:, New construction, location:, Project Type:, Location:, Grounds, Delfo santana madrid, Nameless street facing the club, Orange belize, Signatures stamps, Edgar Gerardo Pérez Villanueva, architect, concrete, chain of, Mesh overlap, Welded steel, concrete, Castle drowned in block, With rod of, Pend. from, Calcreto on slab, Roof of esp., cut, chain of, concrete, Pend. from, Roof of esp., Calcreto on slab, finish, Castle drowned in block, Welded steel, Block of, P.v.c. pipe, Slab thick, staple, framework, molding, With rod of, Mesh overlap, chain of, joist, Firm concrete, Foundation of masonry, Chain, Valance, Finished floor, level, of stone, concrete, Dropper, chain of, concrete, chain of, concrete, Dropper, cut, Asphalt screen, Folding of scrapers, Lightened concrete in formation, Of earrings, Welded mesh type, Drowned in slab, Santana residence, Comp., beam, Roof tile, Dimension:, Meters, date:, may, scale:, orientation, location, architect, Edgar Gerardo Pérez Villanueva, Vault, Drowned in slab, Welded mesh type, Comp., beam, Vault, key, structural, Type of plane, content, constructive details, Symbology, structural design, Director responsible for construction, Ing. Carlos E. Ilacedo calderon, Signatures stamps, Grounds, Nameless street facing the club, Delfo santana madrid, location:, Orange belize, Location:, owner:, Project Type:, New construction, Change of thickness, beam, beam, joist, joist, Npt, audience, waiting room, Projector room, waiting room, Npt, Npt, Fence, Finished with aluminum paint., Asfaltex layer, Layer of permafelt., Asfaltex layer, Filling of inert earth., Plastic to seal cracks., Application of emultex, Concrete crown, Of cms., Concrete Block Pret, Removable grille, Waterproofing, Addition to, Standard thread, P.v.c., Wall, Molecular sieve moisture absorbent sealer secondary sealer separator glass., Double glass detail, Grid cut, Det, cut, Det, cut, Top view of high tk of water with its access ladder, Front view of high tk of water with its access ladder, Side view of high tk of water with its access ladder, High tk, draft:, Location:, adviser:, Name of the map:, draft:, Dimension:, scale:, date:, Signature stamps, location:, Cultural center, Facades, Arq. Enrique alpuche pajon, Meters, Luis gerardo sierra aguilar, bird. Esq. Street q, Chetumal technological institute, architecture, Cgc, Cgc, Property boundary, Power meter, Fine flattened wall. White color, sidewalk, Garrison, Power to main board, Electrical connection detail, scale:, Power to electrical register, low level, architectural plant, of service, height, principal, top floor, architectural plant, Esc., Mount katyn, Boulevard sumbres, Mount katyn, Mount vancouver, Boulevard sumbres, Monte denali, Mace, Boulevard sumbres, bomb, Cfe, Bench level, Electric power meter, Batch number in natural color aluminum, Flattened white, Electrical connection detail, scale:, Flying luminaire outlet, Luminaire output, damper, Contact, load center, Exit air conditioning, Line per ceiling, Line by floor wall, Power line circuit, measurer, fan, Fan control, Cable for tv cables, Reg, Npt height electrical record, Electrical symbolism, Spot, Fluorescent luminaire, load center, Int. Fal, Amp., Of acom. Cfe, measurer, Int. Fal, Amp., Inter., Circ., load center, thermos, Magn., Amp, voltage, Operac., caliber, cable, Amps, by, phase, Thw, load, Watts, Amp, Thw, Amp, Thw, Amp, Thw, Amp, Amp, Amp, Thw, Amp, Load board, Amp, Thw, Amp, Thw, Amp, Thw, Amp, Thw, Amp, Thw, Thw, reservation, Total, Amp, Thw, Minisplit, Registry box, slab, Conduit pipe, Contact, Ceiling, column, Wall, Column feed, Wall tab
Raw text data extracted from CAD file:
| Language | Spanish |
| Drawing Type | Detail |
| Category | Mechanical, Electrical & Plumbing (MEP) |
| Additional Screenshots |
|
| File Type | dwg |
| Materials | Aluminum, Concrete, Glass, Masonry, Plastic, Steel |
| Measurement Units | |
| Footprint Area | |
| Building Features | Deck / Patio, Car Parking Lot, Garden / Park |
| Tags | applied, area, autocad, controller, Design, DETAIL, detailed, details, diagrams, DWG, einrichtungen, electrical, facilities, gas, gesundheit, includes, installation, inverter, l'approvisionnement en eau, la sant, le gaz, library, machine room, maquinas, maschinenrauminstallations, panel, panels, photovoltaic, provision, solar, wasser bestimmung, water |

