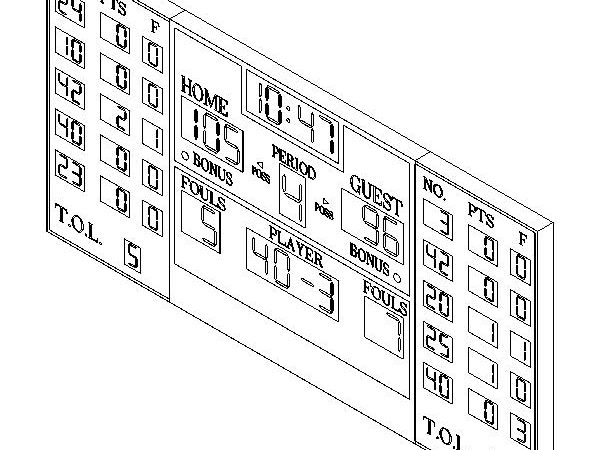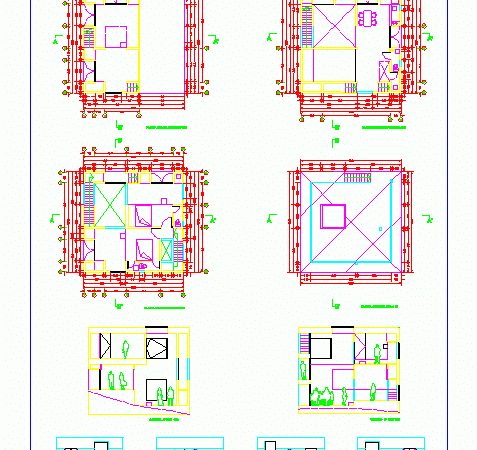
Riverfront Mixed-Use Museum, Library, Offices– 3D DWG Full Project for AutoCAD
Plan project of multiple building in digital Drawing labels, details, and other text information extracted from the CAD file (Translated from Spanish): aaa, section, detail, cutting line in plant, height,…




