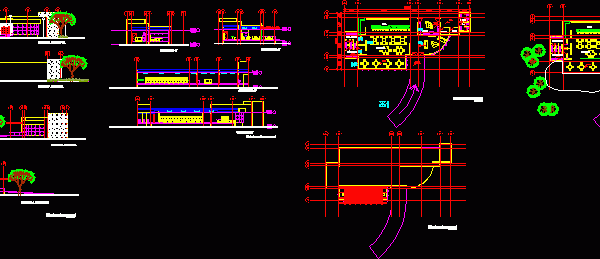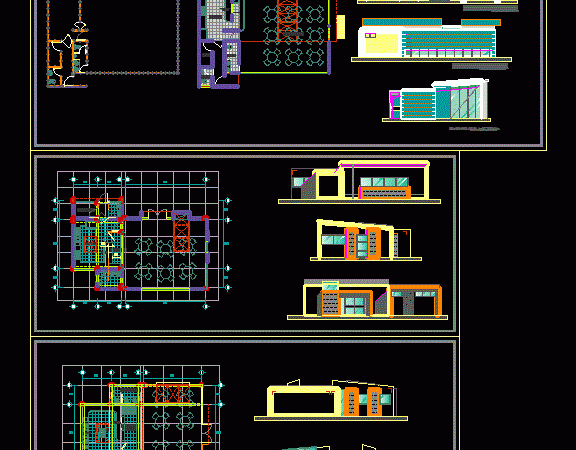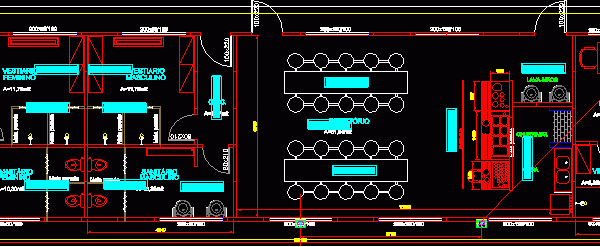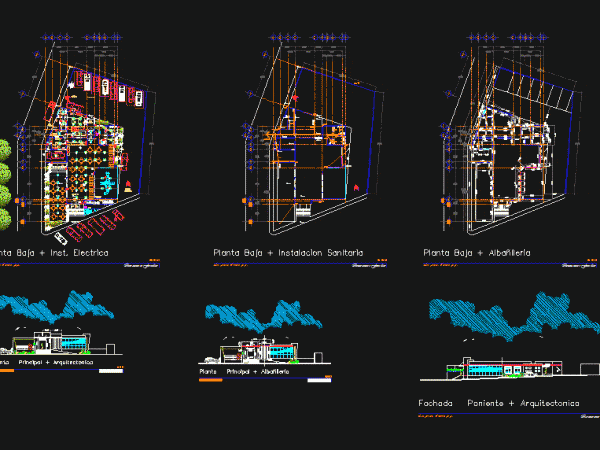
Cafeteria DWG Block for AutoCAD
It’s a cafe and views based design feng shui of a plant, two courts and four facades architectural program whatever with kitchen, open bar, terrace, separate male and female bathrooms,…

It’s a cafe and views based design feng shui of a plant, two courts and four facades architectural program whatever with kitchen, open bar, terrace, separate male and female bathrooms,…

CAFETERIA TACNA REGIONAL GOVERNMENT Drawing labels, details, and other text information extracted from the CAD file (Translated from Spanish): kitchen, drinks and orders, deposit, washing, delivery of dishes, lavamonos, attention,…

The program project architectural features: entrance plaza, classrooms, toilets, tennis courts, bleachers, soup kitchen, library and toy library. Drawing labels, details, and other text information extracted from the CAD file…

RefeitOrio Independente com balneArios; para uma obra de tratamIento de avícola. Drawing labels, details, and other text information extracted from the CAD file (Translated from Portuguese): jefe-admon, parts list, designation,…

CONTAINS ARCHITECTURAL PLANS; SANITARY INSTALLATION; ALBAÑILERIA PLANNING, AND ARCHITECTURAL FACADE MASONRY,. FURNISHED Drawing labels, details, and other text information extracted from the CAD file (Translated from Spanish): eoch, made by…
