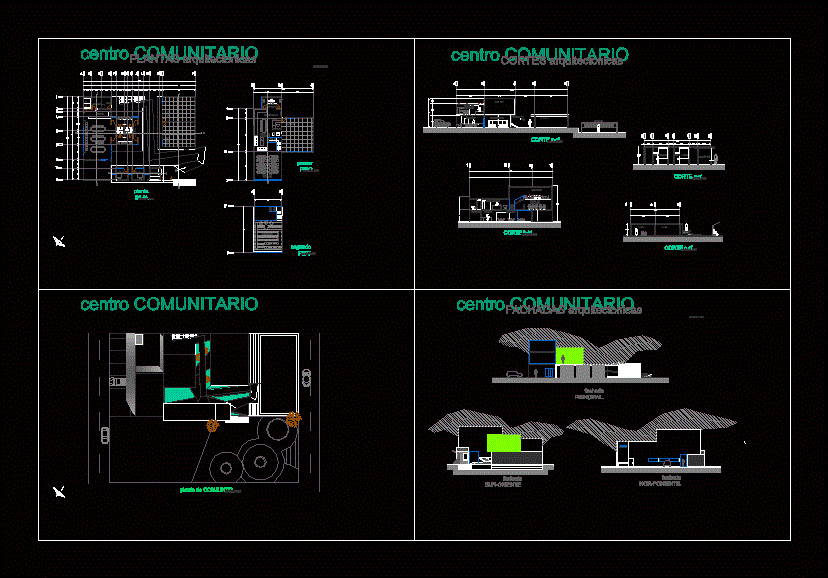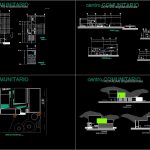ADVERTISEMENT

ADVERTISEMENT
Community Center DWG Full Project for AutoCAD
The program project architectural features: entrance plaza, classrooms, toilets, tennis courts, bleachers, soup kitchen, library and toy library.
Drawing labels, details, and other text information extracted from the CAD file (Translated from Spanish):
workshop, library, computer room, restrooms, playroom, reception, reading room, kitchen, waste, storage, cto. machines, dining room, office, control, dining room, court, restrooms, kitchen, storage, court b-b ‘, ground floor, first floor, second floor, court a-a’, court c-c ‘, main facade., facade south-east., north-west facade., assembly plant, community center, architectural plants, architectural cuts, architectural facades
Raw text data extracted from CAD file:
| Language | Spanish |
| Drawing Type | Full Project |
| Category | House |
| Additional Screenshots |
 |
| File Type | dwg |
| Materials | Other |
| Measurement Units | Metric |
| Footprint Area | |
| Building Features | |
| Tags | aire de restauration, architectural, autocad, center, classrooms, community, community center, dining hall, Dining room, DWG, entrance, esszimmer, features, food court, full, lounge, plaza, praça de alimentação, program, Project, Restaurant, restaurante, sala de jantar, salle à manger, salon, speisesaal, tennis, toilets |
ADVERTISEMENT

