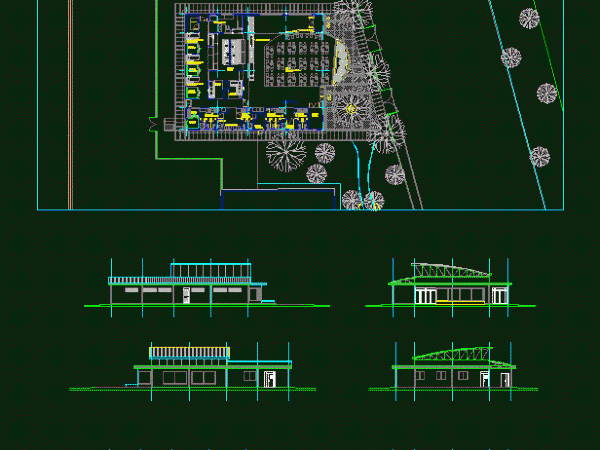
Dining Industrial DWG Section for AutoCAD
Plants – sections – facades – dimensions – designations Drawing labels, details, and other text information extracted from the CAD file (Translated from Spanish): detail, service line, access, exit, kitchen…

Plants – sections – facades – dimensions – designations Drawing labels, details, and other text information extracted from the CAD file (Translated from Spanish): detail, service line, access, exit, kitchen…

IS DESIGNED A INSTITU GASTRONOMICO – GENERAL PLANT; THE SECOND AND THIRD LEVEL; BESIDES THE Structuring; – CROSSCUT. Drawing labels, details, and other text information extracted from the CAD file…

Gastronomic center; restaurant; exhibition area; workshops. Plants – Cortes – Views Drawing labels, details, and other text information extracted from the CAD file (Translated from Spanish): administration, group :, scale…

The file contains: Elevations cuts plants.All specified with heights and axes Drawing labels, details, and other text information extracted from the CAD file (Translated from Spanish): industries refrinox, pool, statue…

The project is based on the design of a restaurant; whose limitations are the ground; It has memory; architectural plans; implementation; facades. Memoirs Raw text data extracted from CAD file:…
