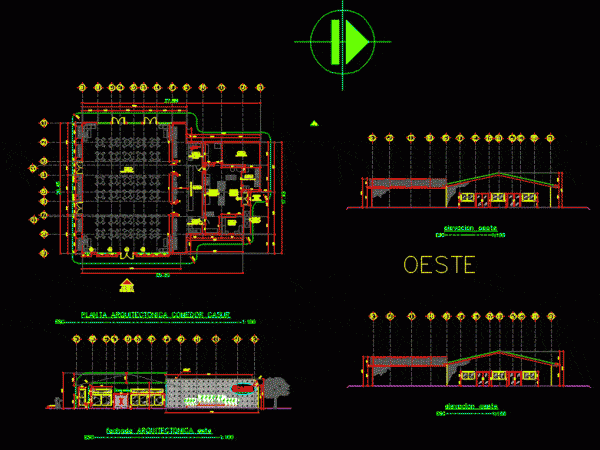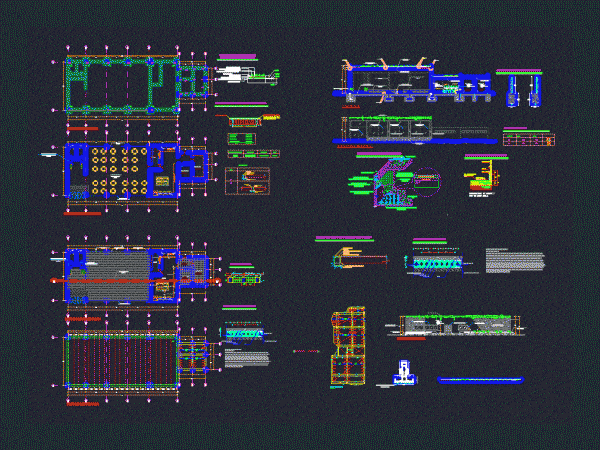
Architectural Design Of A Bar DWG Full Project for AutoCAD
Architectural project of a Bar; includes architectural floor; plant roof; and a cut. Drawing labels, details, and other text information extracted from the CAD file: t-fal, tricon, sushi bar, crockery,…




