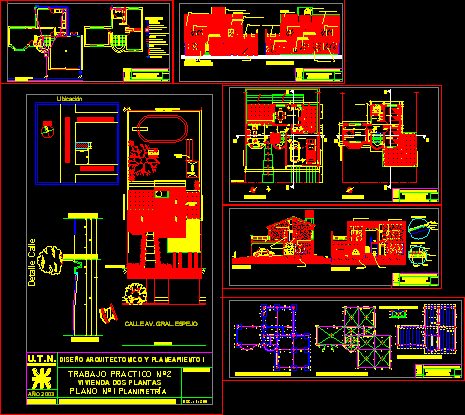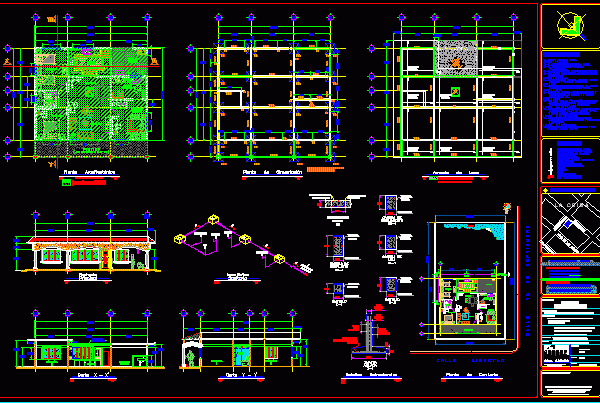
Family House 2 Plants DWG Block for AutoCAD
Family house 2 plants – Three bedrooms – Living – Diningroom – Parking two cars – Toilet and bathroom Drawing labels, details, and other text information extracted from the CAD…

Family house 2 plants – Three bedrooms – Living – Diningroom – Parking two cars – Toilet and bathroom Drawing labels, details, and other text information extracted from the CAD…

Plane family house with 3 bedrooms, Living -diningroom – Kitchen – Bathroom – Architectonic plant and foundation plant- Sections – Structural details – Sanitary and isometric view Drawing labels, details,…

Tonw house of 122 m2 build – Lower plant : Living – Diningroom – Kitchen – Social bathroom – Services – Garage two cars – High plant :Main bedroom with…

Single house with complete Bathroom , 3 bedrooms , Diningroom , Kitchen , Living , Garage and Patio Drawing labels, details, and other text information extracted from the CAD file…

Dining-Room – Project – Details Drawing labels, details, and other text information extracted from the CAD file (Translated from Spanish): iron, soft drinks., frame based ptr lined, alucobest panel, crazy…
