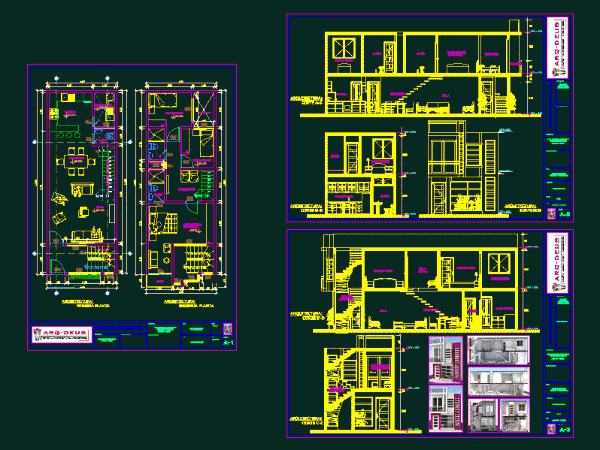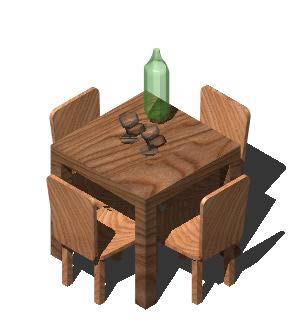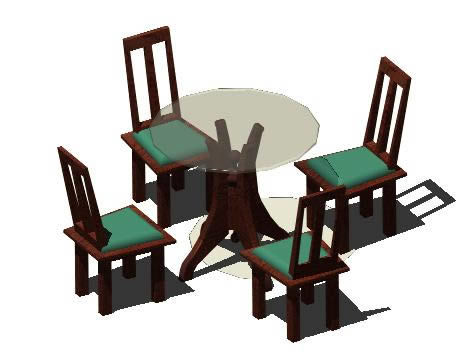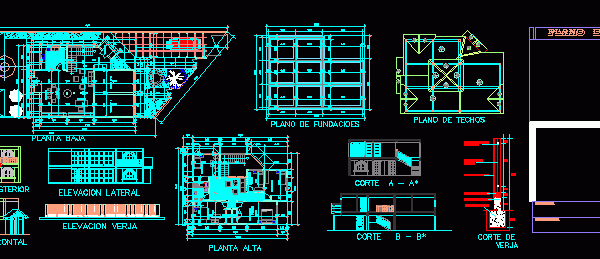
Single Family Home DWG Block for AutoCAD
Full detached house of 4.80 x 12.50 m with 2 levels in the first level has living; dinning room; stairs; kitchen; laundry and guest bathroom on the second level and…

Full detached house of 4.80 x 12.50 m with 2 levels in the first level has living; dinning room; stairs; kitchen; laundry and guest bathroom on the second level and…

3D Table – Dinning Room – Applied Materials Drawing labels, details, and other text information extracted from the CAD file: maderas – plásti, bylayer, byblock, global, wood – white ash,…

3d Dinning room Drawing labels, details, and other text information extracted from the CAD file: bylayer, byblock, global, dsa, glass, wood – dark red Raw text data extracted from CAD…

Housing 2 levels – Two stores at lower plant – Living , dinning, kitchen bathroom – High plant with 5 bedrooms – Drawing labels, details, and other text information extracted…

Dinning Room – School – Project – Plants – Sections – Elevations Drawing labels, details, and other text information extracted from the CAD file (Translated from Spanish): npt., what.climate.rural, what…
