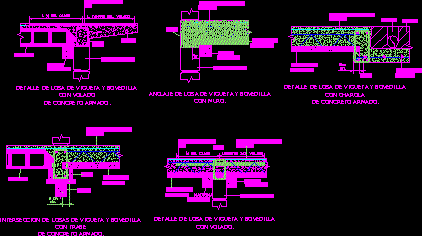
Details Beams And Archs DWG Section for AutoCAD
Intersection of flagstone at different directions – Anchorage slabs – wall – Etc Drawing labels, details, and other text information extracted from the CAD file (Translated from Spanish): cm min.,…

Intersection of flagstone at different directions – Anchorage slabs – wall – Etc Drawing labels, details, and other text information extracted from the CAD file (Translated from Spanish): cm min.,…
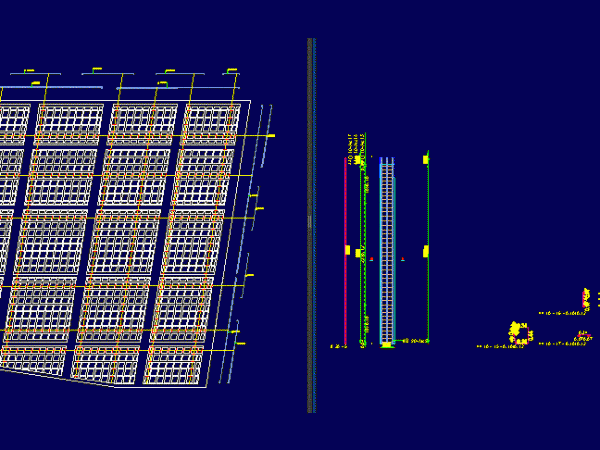
Designed with Ecuadorian standards Drawing labels, details, and other text information extracted from the CAD file: columna scale Raw text data extracted from CAD file: Language English Drawing Type Block…
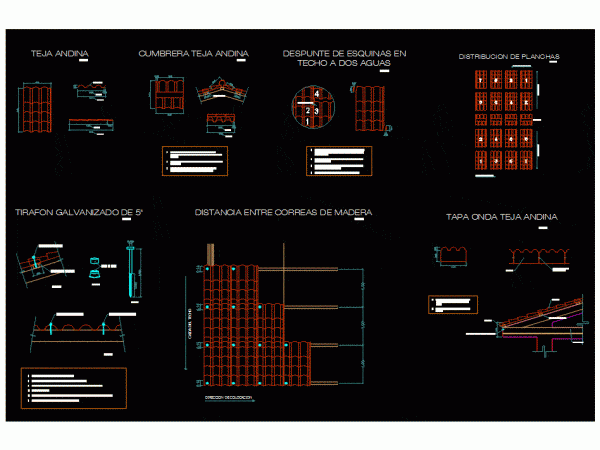
elevations; Details; measures and directions Drawing labels, details, and other text information extracted from the CAD file (Translated from Spanish): positioning address, roof fall, ridges, mm. of slack, wave cover,…
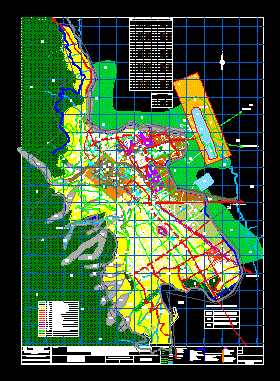
Cajamarca cadastral cadastre map with all and directions . Drawing labels, details, and other text information extracted from the CAD file (Translated from Spanish): toribio casanova, for sale, towards the…
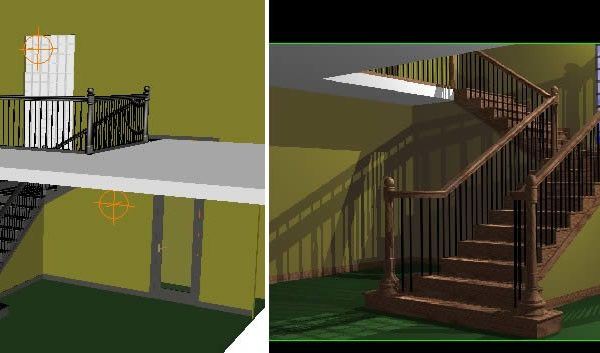
Wooden staircase with iron balusters, branching in two directions: left and right. Rendering 3D drawing with use of materials and lights. BMP images. Drawing labels, details, and other text information…
