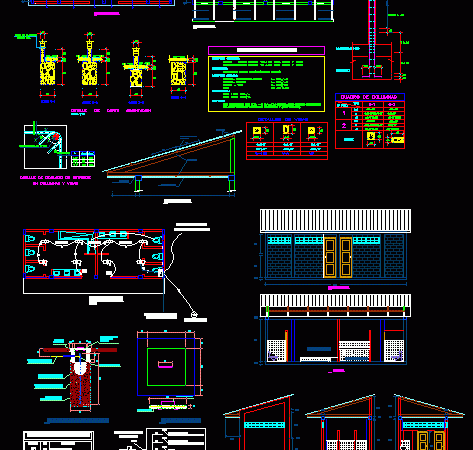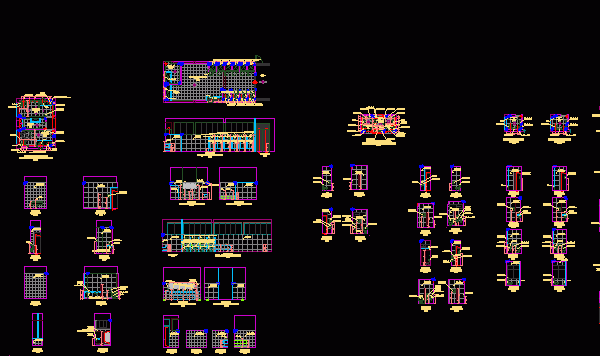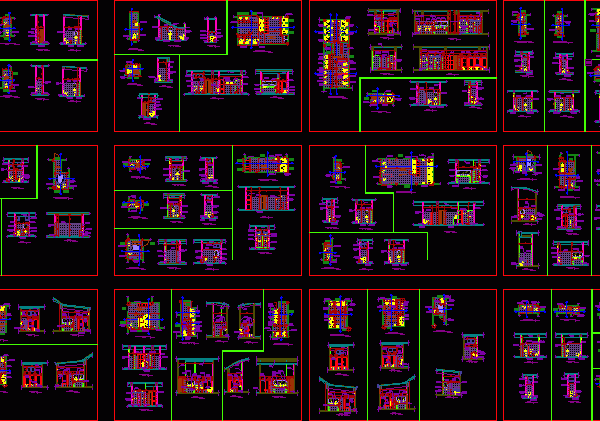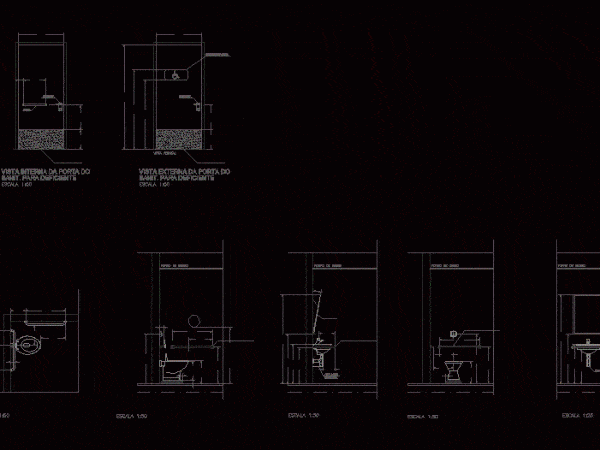
Public Restrooms DWG Block for AutoCAD
Toilet for men and women – disabled Drawing labels, details, and other text information extracted from the CAD file (Translated from Spanish): Waste dump, Drainage chamber, Go to the drain…

Toilet for men and women – disabled Drawing labels, details, and other text information extracted from the CAD file (Translated from Spanish): Waste dump, Drainage chamber, Go to the drain…

Plan bathrooms – sections and elevations Drawing labels, details, and other text information extracted from the CAD file (Translated from Spanish): Area customs office first floor ss.hh ladies ss.hh. Mixed…

architectural details of different types of baths Drawing labels, details, and other text information extracted from the CAD file (Translated from Spanish): White color slab accessory, see detail, Slab toilet…

Isometric railings for disabled details. Extreme Mirror – Toilet Cubicles Drawing labels, details, and other text information extracted from the CAD file (Translated from Spanish): Concrete grid mesh faith., Bruna,…

BRAZILIAN STANDARD NBR 9050 (DISABLED) Drawing labels, details, and other text information extracted from the CAD file (Translated from Portuguese): Plant basin detail, scale, Detail front view toilet bowl adapted,…
