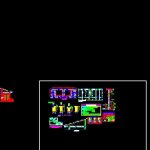
Public Restrooms DWG Block for AutoCAD
Toilet for men and women – disabled
Drawing labels, details, and other text information extracted from the CAD file (Translated from Spanish):
Waste dump, Drainage chamber, Go to the drain drain, Npt, Splices, Overcoming, Foundation, rest, rest, rest, rest, Beam beam, Bronze connector, Prefabricated concrete cover, Awg number per pipe, mesh, Copper rod directly into the, Sifting mixed with similar, Compacted sieving soil, Detail of tijerales, With galvanized calamine, Ceiling, Satin triplay with flashing, Vent. of glass, Observ., Unid., high, width, vain, doors, Picture of spans, Windows, Vent. of glass, Observ., Unid., Adipex, high, width, vain, Exp., Exp., first floor, Picture of spans, Ss.hh. Males, Ss.hh. women, Observ., Unid., high, width, vain, doors, Picture of spans, Windows, Observ., Unid., Adipex, high, width, vain, Exp., Lateral elevation, front elevation, cut, cimentacion plant, Technical specifications, Concrete, Concrete columns, Concrete reinforcement, Ground resistance: in, Concrete cement, For fm king kong bricks filling completely, The horizontal vertical expansion joints, Reinforced concrete:, Concrete beams, resistance, Foundation:, Improvement:, Concrete cycle:, steel, mortar:, overload:, flat roof, Floor number, kind, Bxt, Bxt, cut, stone, median, maximum, Column table, Bending detail of stirrups, In columns beams, Nfp, dilatation meeting, Seismic, Nfp, cut, cut, Nfp, cut, scale, Detail of cutting foundation, Nfp, Nfp, cut, cut, cut, Ss.hh. Males, Ss.hh. women, Vent. of glass, first floor, sat, sat, Food goes up, Ground well detail, Cover detail, Earth well, reservation, Tw pvc level, First level lighting, Tw pvc level, Tw pvc level, First level lighting, Awg tw, first floor, Nm., Alt., symbol, sat, Box holder, Earth well, Cable embedded in floor, Legend electrical installations, Cable in wall ceiling, Double switch, Simple switch, Double outlet, Circular fluorescent, Fluorescent equipment, Switchboard, description, Number of cables, Comes from the general board of the c.e., Of the educt center., Comes gen board., Inst. Electrical, Ventilation up, description, symbol, Trap in trap in sink, Threaded bronze plating on floor, Background check box, your B. Cold water pvc threaded class, Val. Horizontal gate, water meter, Valv. Check swing bronze union universal, your B. Of standard concrete drainage. simple, Minimum drainage slope, your B. Of ventilation, Downhill elbow, Tee up, your B. Drain pvc salt, Elbow, Yee double simple, Comes from the public network tub pvc sap, Tub pvc salt, Water pipe pvc sap up, Ventilation up, Plant of tijerales, goes., Tijeral, goes., Calamine ceiling projection, Tijeral, goes., Overcoming, Foundation, column, rest, rest, Vent. of glass, Picture of spans, Windows, Vent. of glass, Observ., Unid., Adipex, high, width, vain, Picture of spans, Windows, Observ., Unid., Adipex, high, width, vain, Vent. of glass, Beams details
Raw text data extracted from CAD file:
| Language | Spanish |
| Drawing Type | Block |
| Category | Bathroom, Plumbing & Pipe Fittings |
| Additional Screenshots |
 |
| File Type | dwg |
| Materials | Concrete, Glass, Steel |
| Measurement Units | |
| Footprint Area | |
| Building Features | A/C, Car Parking Lot |
| Tags | autocad, bad, bathroom, block, casa de banho, chuveiro, disabled, DWG, lavabo, lavatório, men, PUBLIC, public toilets, restrooms, salle de bains, toilet, waschbecken, washbasin, WC, women |

