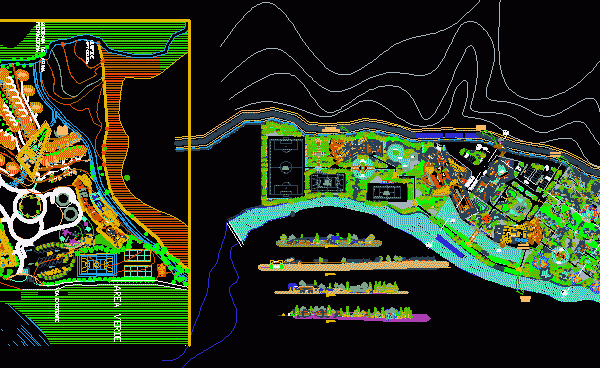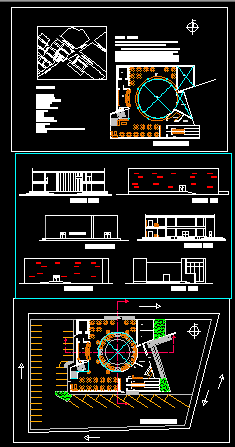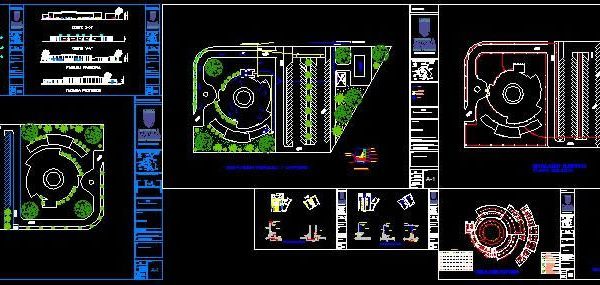
Family Hotel 2D DWG Design Section for AutoCAD
This is the design of a four-level hotel, on the ground floor is the reception, lobby, living room, a multipurpose room, shop, laundry, cold storage, parking. On the first level…

This is the design of a four-level hotel, on the ground floor is the reception, lobby, living room, a multipurpose room, shop, laundry, cold storage, parking. On the first level…

This tourist center has several buildings, including a spa which has a sauna, showers, waiting room, bathrooms, lobbies. A restaurant with capacity for 176 people, a private dining room for…

This nightclub has a capacity for two hundred people, has two floors, on the first floor there is a bathroom for men, a bathroom for women, the survey area, a…

This family resort has an amphitheater, restaurant area, a bar, bedrooms, bathrooms, a kiosk, administration offices, sports areas, tennis court, Basketball court, games room, and a disco Language Spanish Drawing…

This is the project of a disco, Which is located in a land with green areas, and parking, has an architecture for a building with circular plant, Is a disco with a…
