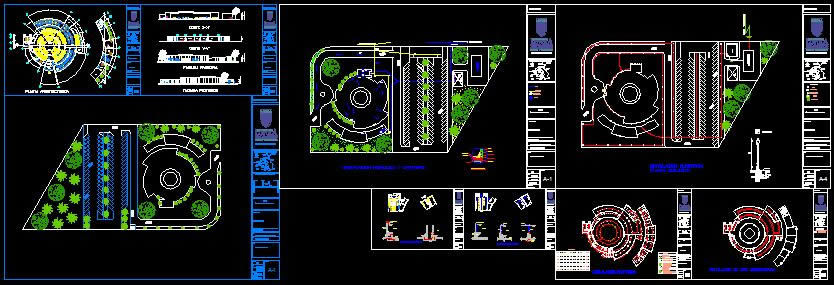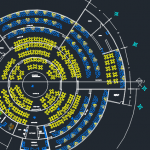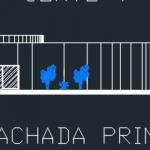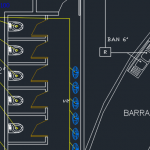ADVERTISEMENT

ADVERTISEMENT
Discotheque 2D DWG Design Full Project for AutoCAD
This is the project of a disco, Which is located in a land with green areas, and parking, has an architecture for a building with circular plant, Is a disco with a capacity for a thousand people, and this project contains the plans with sanitary details, and electrical installations
| Language | Spanish |
| Drawing Type | Full Project |
| Category | Hotel, Restaurants & Recreation |
| Additional Screenshots |
    |
| File Type | dwg, zip |
| Materials | Concrete, Steel |
| Measurement Units | Metric |
| Footprint Area | 1000 - 2499 m² (10763.9 - 26899.0 ft²) |
| Building Features | Car Parking Lot |
| Tags | autocad, building, disco, discotheque, DWG, facades, full, Hotel, installations, parking, plants, Project, resort, sections, villa |
ADVERTISEMENT

