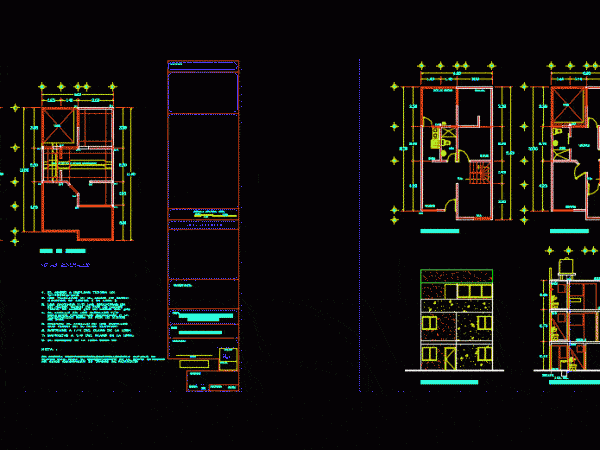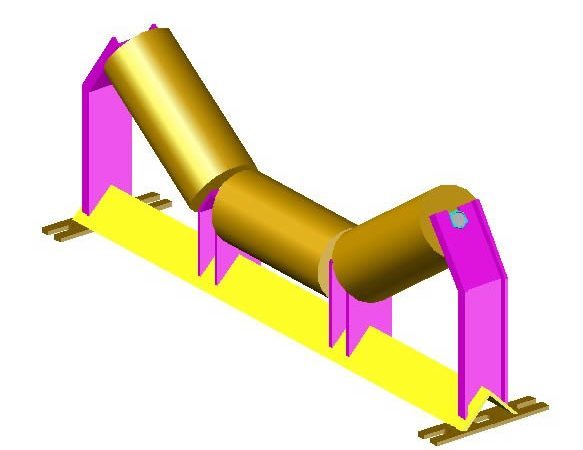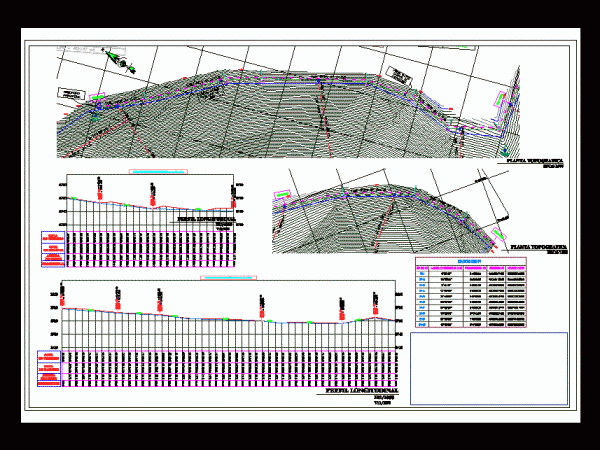
Building Departments – Two Levels DWG Detail for AutoCAD
Two planes are made in a single document; one observes in each of the low plants; and high roof; respecitve with distances and limitations of space and description in detail…

Two planes are made in a single document; one observes in each of the low plants; and high roof; respecitve with distances and limitations of space and description in detail…

This type of construction is used for many reasons but especially because one way you can see through the grating output that is below and used rails such as certain…

This roller has to load all the material but this is metal and not rubber As The Impact and going over distances of approximately every meter and Van De Almost…

Longitudinal profile located at hill ; gives us information of distances and slopes – Includes plant poligonal profile Drawing labels, details, and other text information extracted from the CAD file…

TOPOGRAFIA IRRIGATION is an uprising; describes the distances and how to save Drawing labels, details, and other text information extracted from the CAD file (Translated from Spanish): construction box of…
