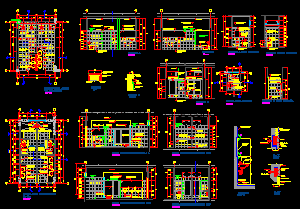
Center Prescribes Offices 2D DWG Full Project For AutoCAD
This 2D AutoCAD file is a set of architectural drawings including site and floor plans, 4 elevations, and 2 cross sections and has pharmacy, emergency, and consulting rooms Language Spanish…

This 2D AutoCAD file is a set of architectural drawings including site and floor plans, 4 elevations, and 2 cross sections and has pharmacy, emergency, and consulting rooms Language Spanish…

An AutoCAD drawing of a two-storey medical facility including elevations,plans,longitudinal section, and cross-sections. This structure is composed of a number of offices where doctors receive and treat patients. These plans…

Sanitary facilities AutoCAD DWG Plan drawing. Sanitation details for hygiene and plumbing construction of modern hospitals and health centers. Language Spanish Drawing Type Plan Category Hospital & Health Centres Additional…
