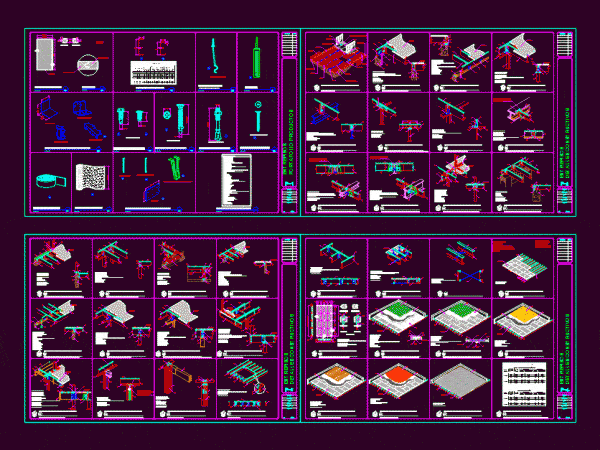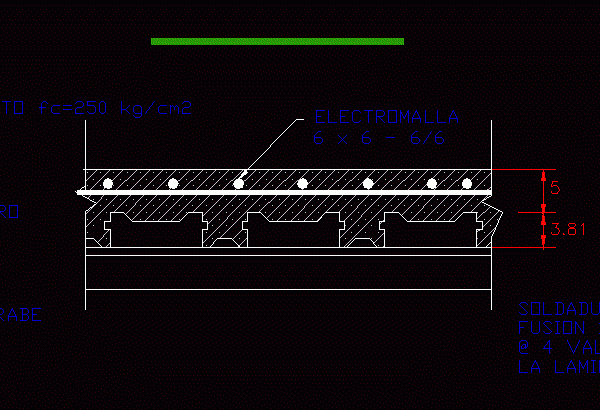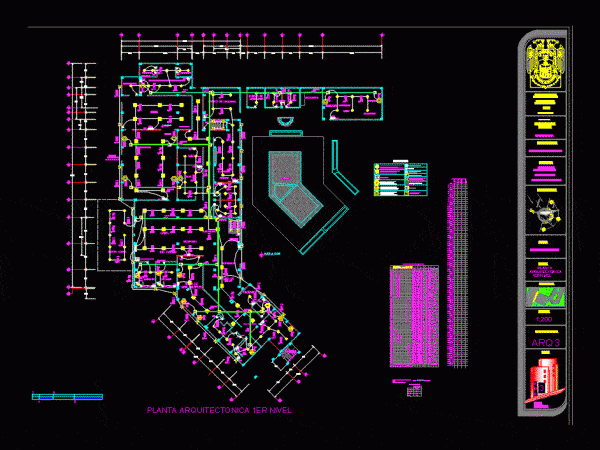
Details Of Floors DWG Detail for AutoCAD
IN THIS DOCUMENT IS SHOWING A VARIETY OF SPECIFICATIONS FOR PROPER PLACEMENT mezzanines; AS WELL AS THE NECESSARY MATERIALS FOR PLACEMENT OF THE SAME. Drawing labels, details, and other text…

IN THIS DOCUMENT IS SHOWING A VARIETY OF SPECIFICATIONS FOR PROPER PLACEMENT mezzanines; AS WELL AS THE NECESSARY MATERIALS FOR PLACEMENT OF THE SAME. Drawing labels, details, and other text…

Complete document; drawings of a hall with typical details that help in the preparation of several projects of construction ;details of foundations and columns;sections of walls; roof details . Drawing…

This document contains a section of a slab zero; in which he details the features containing said slab; such as type of concrete rods; etc. Drawing labels, details, and other…

The document consists of an electrical installation for a 4 stars Drawing labels, details, and other text information extracted from the CAD file (Translated from Spanish): plant, Pub., reception, class…

Specification Document – illustrated Drawing labels, details, and other text information extracted from the CAD file (Translated from Spanish): covers, analysis volum., doors, windows, full, empty, types, ortho., bows, metal,…
