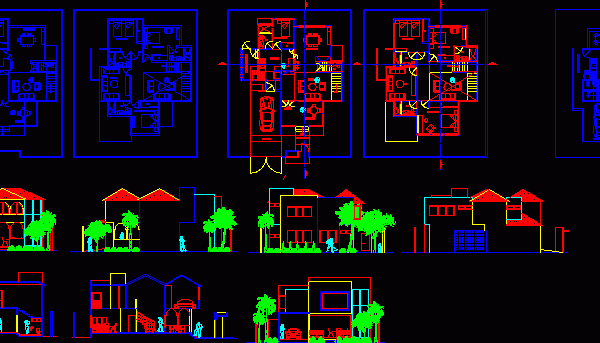
Geriatric Center DWG Plan for AutoCAD
Geriatric Center in the sea, Santo Domingo. plans include: – assembly drawing. – Architectural plant. – 04 elevations. – 04 sections Drawing labels, details, and other text information extracted from…

Geriatric Center in the sea, Santo Domingo. plans include: – assembly drawing. – Architectural plant. – 04 elevations. – 04 sections Drawing labels, details, and other text information extracted from…

Plans for each residential floor, parking level and placement of columns in relation to the parking level. Lot 131 x 40 ft — 40 x 12 meters. Drawing labels, details,…

Household to Santo Domingo, DR Drawing labels, details, and other text information extracted from the CAD file (Translated from Spanish): kitchen, dining room, terrace, garage, patio service, up, stay, master…

Independent University of Santo Domingo Logo Drawing labels, details, and other text information extracted from the CAD file (Translated from Greek): conv, th, imp Raw text data extracted from CAD…

EXPERIMENTAL DESIGN OF MUSEUM IN SANTO DOMINGO INSIDE CULTURE SQUARE . Drawing labels, details, and other text information extracted from the CAD file (Translated from Spanish): tic, ume, with, vol,…
