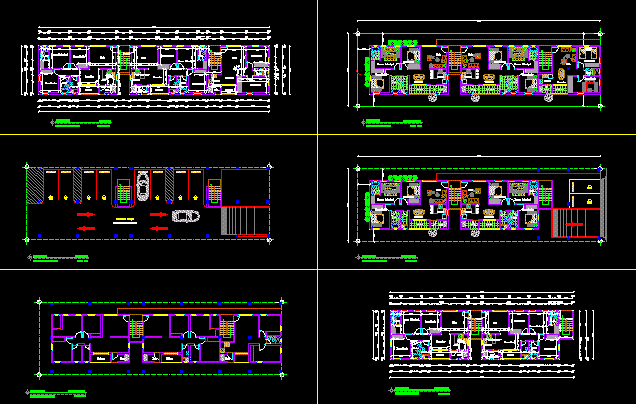ADVERTISEMENT

ADVERTISEMENT
Multifamily Building-4 Storeys Over Parking–Santa Domingo, Dominican Republic DWG Plan for AutoCAD
Plans for each residential floor, parking level and placement of columns in relation to the parking level. Lot 131 x 40 ft — 40 x 12 meters.
Drawing labels, details, and other text information extracted from the CAD file (Translated from Spanish):
num, jtd, m-jet, bathroom, dining room, kitchen, washing, balcony, living room, dressing room, a. washing, being familiar, h. service, hall, architectural floor – penthouse, first level, balcony, access, return air, supply air, c.l., bedroom, dorm. main, lav., parking, ground floor, residential, architectural floor, dimensioned floor, floor type, first level
Raw text data extracted from CAD file:
| Language | Spanish |
| Drawing Type | Plan |
| Category | Condominium |
| Additional Screenshots |
 |
| File Type | dwg |
| Materials | Other |
| Measurement Units | Imperial |
| Footprint Area | |
| Building Features | Garden / Park, Parking |
| Tags | apartment, autocad, building, columns, condo, domingo, dominican, DWG, eigenverantwortung, Family, floor, group home, grup, Level, mehrfamilien, multi, multifamily, multifamily housing, ownership, parking, partnerschaft, partnership, placement, plan, plans, republic, residential, storeys |
ADVERTISEMENT

