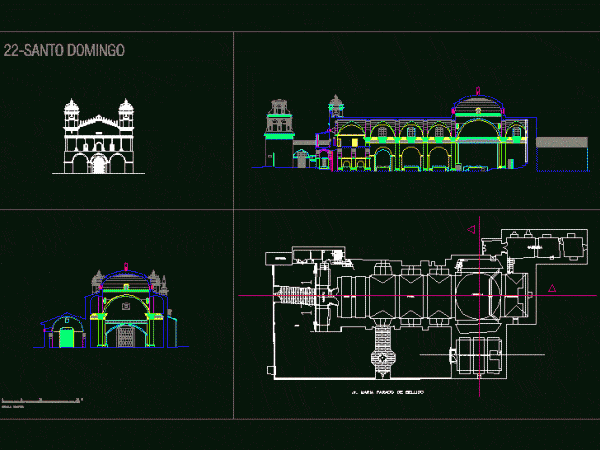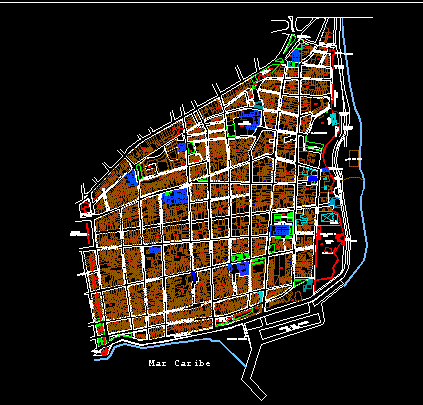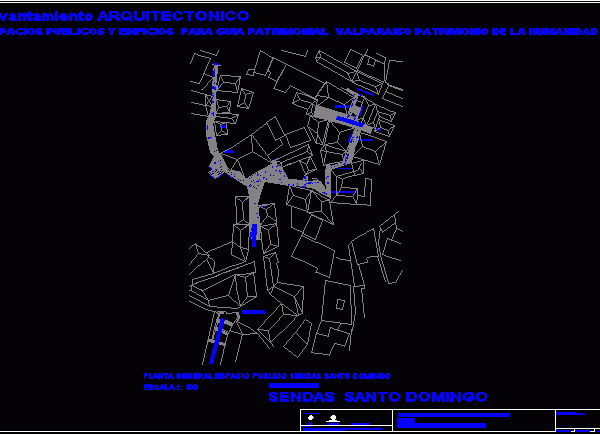
Santo Domingo Church DWG Section for AutoCAD
CHURCH AYACUCHO; PLANT sections and elevations; It is characterized as the most representative of Ayacucho; Where the Holy Sepulchre and Our Lady of Sorrows Drawing labels, details, and other text…

CHURCH AYACUCHO; PLANT sections and elevations; It is characterized as the most representative of Ayacucho; Where the Holy Sepulchre and Our Lady of Sorrows Drawing labels, details, and other text…

Plano urbano de la zona colonial en C ubicando sus principales monumentos historicos Drawing labels, details, and other text information extracted from the CAD file (Translated from Galician): arz street…

SANTO DOMINGO Plane – Dominican Republic Drawing labels, details, and other text information extracted from the CAD file (Translated from Spanish): av. Spain, new mill, juan l. duel, the mills,…

Urban public land of different footways in patrimonial sector of Valparaiso – Chile Drawing labels, details, and other text information extracted from the CAD file (Translated from Spanish): housing access,…

Map of the city of Santo Domingo in autocad with their neighborhoods, streets and avenues Drawing labels, details, and other text information extracted from the CAD file (Translated from Spanish):…
