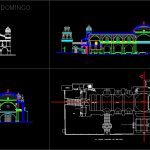ADVERTISEMENT

ADVERTISEMENT
Santo Domingo Church DWG Section for AutoCAD
CHURCH AYACUCHO; PLANT sections and elevations; It is characterized as the most representative of Ayacucho; Where the Holy Sepulchre and Our Lady of Sorrows
Drawing labels, details, and other text information extracted from the CAD file (Translated from Spanish):
graphic scale, jr. Maria stopped of bellido, atrium, Gallery, low chorus, bulrush, ss.hh., ship, chapel our mrs. of fatima, Dome, presbytery, go up pulpit, sacristy, Sunday
Raw text data extracted from CAD file:
| Language | Spanish |
| Drawing Type | Section |
| Category | Historic Buildings |
| Additional Screenshots |
 |
| File Type | dwg |
| Materials | |
| Measurement Units | |
| Footprint Area | |
| Building Features | |
| Tags | autocad, ayacucho, Chapel, church, corintio, dom, domingo, dorico, DWG, église, elevations, geschichte, igreja, jonico, kathedrale, kirche, kirk, l'histoire, la cathédrale, plant, santo, section, sections, teat, temple, Theater, theatre |
ADVERTISEMENT
