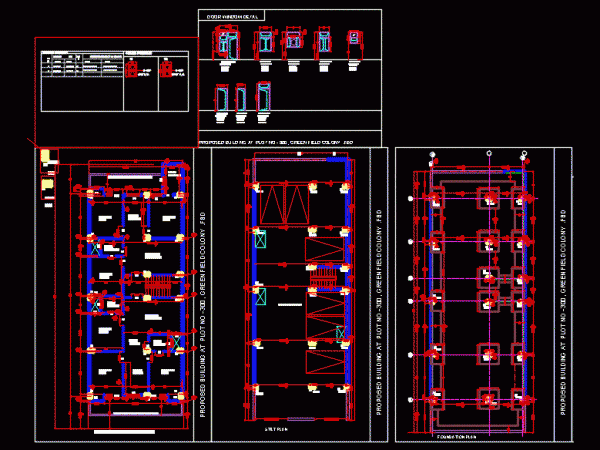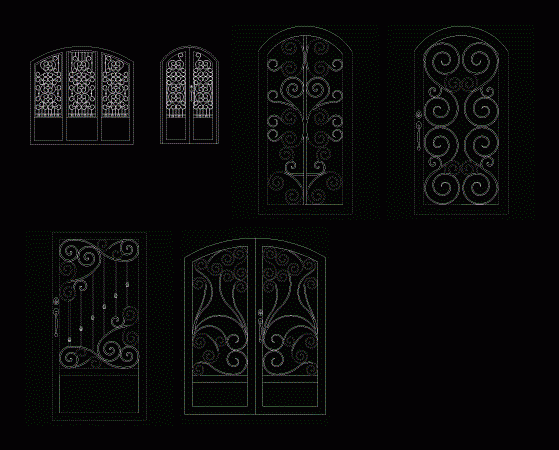
Foundation Plan DWG Plan for AutoCAD
FOUNDATION PLAN WORKING DRAWING 5 B.H.K. DOOR WINDOW DRAWING Drawing labels, details, and other text information extracted from the CAD file: gate, gate, bed room, kitchen, bed room, toilet, bed…

FOUNDATION PLAN WORKING DRAWING 5 B.H.K. DOOR WINDOW DRAWING Drawing labels, details, and other text information extracted from the CAD file: gate, gate, bed room, kitchen, bed room, toilet, bed…

Details – specifications – sizing – Construction courts Drawing labels, details, and other text information extracted from the CAD file (Translated from Spanish): tube of, bolt clamp for, equipment that…

CONSTRUCTIVE DETAILS; ALZADOS; ARCHITECTURAL PLANTS; Blacksmithing ZOOM ITEMS AND CANCEL RIA STEEL; Aluminum and glass. FACILITIES FOR SHIP boxing gym two floors. Drawing labels, details, and other text information extracted…

Plano Constructive details of wooden doors ;; the plane has schemes; sections and details of joints in wood and glass. Drawing labels, details, and other text information extracted from the…

Different types of doors bars Raw text data extracted from CAD file: Language N/A Drawing Type Block Category Construction Details & Systems Additional Screenshots File Type dwg Materials Measurement Units…
