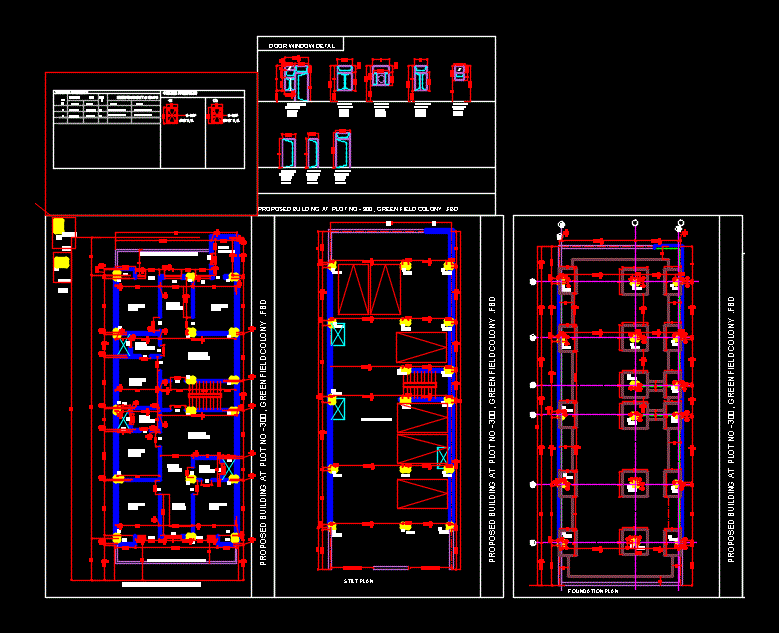
Foundation Plan DWG Plan for AutoCAD
FOUNDATION PLAN WORKING DRAWING 5 B.H.K. DOOR WINDOW DRAWING
Drawing labels, details, and other text information extracted from the CAD file:
gate, gate, bed room, kitchen, bed room, toilet, bed room, kitchen, bed room, toilet, drg.room, upper ground floor plan, proposed building at plot no green field colony .fbd, dining, c.b., on on on, d.p., on on, d.p., on on, d.p., on on on, d.p., on on on, proposed building at plot no green field colony .fbd, door window detail, s.p., on on on, s.p., on on on, d.p., on on on, stilt plan, main gate, foundation plan, proposed building at plot no green field colony .fbd, main gate, along ‘b’, footing schedule, no., col., along ‘a’, ‘d’, depth, conc. size, excavation, reinforcement shape, footing size, column schedules, wide roof projection above, stilt for parking, bed room, kitchen, bed room, kitchen, toilet, upper ground floor plan, proposed building at plot no green field colony .fbd, c.b., wide roof projection above, c.b., drg.room, bed room, drg.room, bed room, toilet, toilet
Raw text data extracted from CAD file:
| Language | English |
| Drawing Type | Plan |
| Category | Construction Details & Systems |
| Additional Screenshots |
 |
| File Type | dwg |
| Materials | |
| Measurement Units | |
| Footprint Area | |
| Building Features | Parking, Garden / Park |
| Tags | autocad, base, door, drawing, DWG, FOUNDATION, foundation plan, foundations, fundament, plan, window, working, working drawing |

