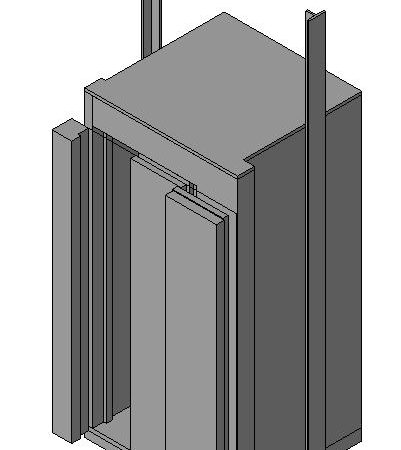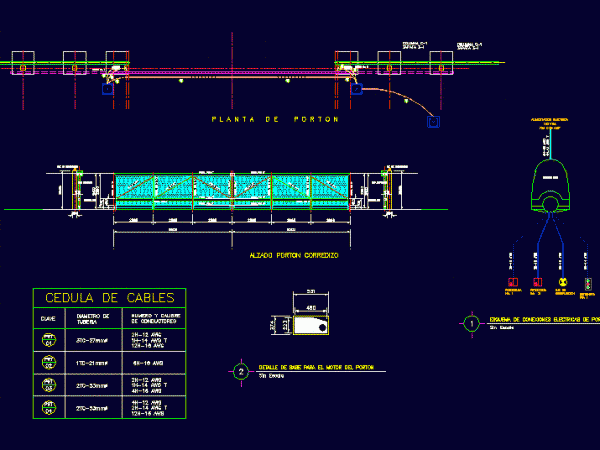
Supply Potable Water DWG Detail for AutoCAD
Scheme furnace and trap door – Details norms for transport potable water Drawing labels, details, and other text information extracted from the CAD file (Translated from Spanish): Min., In chest,…

Scheme furnace and trap door – Details norms for transport potable water Drawing labels, details, and other text information extracted from the CAD file (Translated from Spanish): Min., In chest,…

Elevator – 3D – Generic – Elevator door with wall Language N/A Drawing Type Model Category Mechanical, Electrical & Plumbing (MEP) Additional Screenshots File Type dwg Materials Measurement Units Footprint…

Elevator – 3D – Generic – 4 with door to embed in wall Language N/A Drawing Type Model Category Mechanical, Electrical & Plumbing (MEP) Additional Screenshots File Type dwg Materials…

Metal cabinet 1800 x 800 x 600 mm for mounting electrical or electronic equipment. With door and lifting eyes. Multiple views (front, back, side, internal). Drawing labels, details, and other…

Electric gate for side access Drawing labels, details, and other text information extracted from the CAD file (Translated from Spanish): Awg, electrical power supply, Vca, Itm amp, Robus, Photocell, do…
