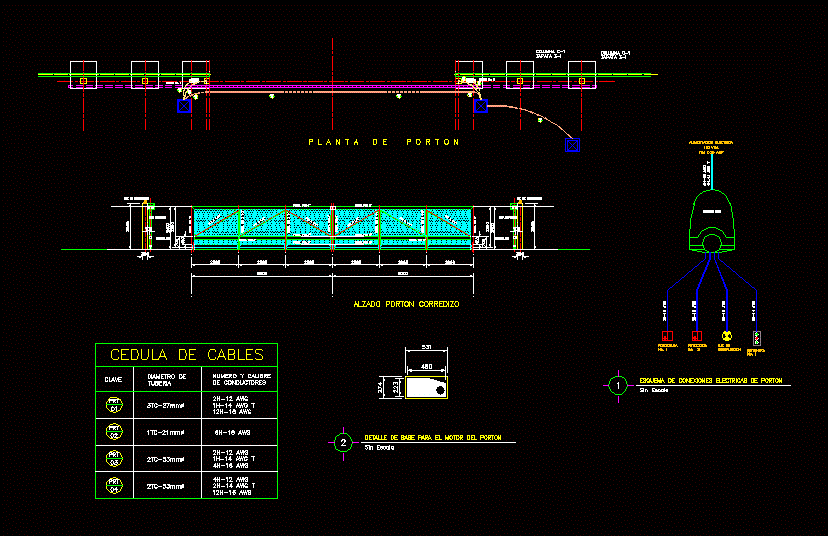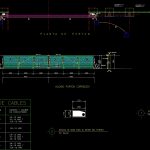ADVERTISEMENT

ADVERTISEMENT
Electric Door DWG Block for AutoCAD
Electric gate for side access
Drawing labels, details, and other text information extracted from the CAD file (Translated from Spanish):
Awg, electrical power supply, Vca, Itm amp, Robus, Photocell, do not., Photocell, do not., light of, obstruction, Button, do not., Awg, Wiring diagram, unscaled, axis, Base detail for gate motor, unscaled, axis, Column shoe, Prt, Prt, Prt, Prt, Prt, Prt, Prt, Prt, Prt, Pipe diameter, key, Cable tray, Number of drivers, Prt, Prt, Prt, Prt, Lifting sliding door, Ptr profile, zipper, Top guide, Obstruction light, Ptr profile, Ptr, Ptr profile, Ptr, Ptr profile, zipper, Top guide, Ptr profile, Ptr, Ptr profile, Ptr, Obstruction light, Awg awg awg, Awg, Awg awg awg, Motor not.
Raw text data extracted from CAD file:
| Language | Spanish |
| Drawing Type | Block |
| Category | Mechanical, Electrical & Plumbing (MEP) |
| Additional Screenshots |
 |
| File Type | dwg |
| Materials | |
| Measurement Units | |
| Footprint Area | |
| Building Features | |
| Tags | access, autocad, block, door, DWG, einrichtungen, electric, facilities, gas, gate, gesundheit, l'approvisionnement en eau, la sant, le gaz, machine room, maquinas, maschinenrauminstallations, provision, Side, wasser bestimmung, water |
ADVERTISEMENT

