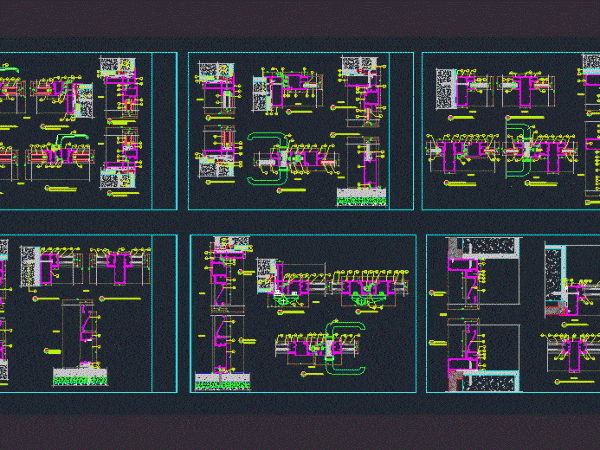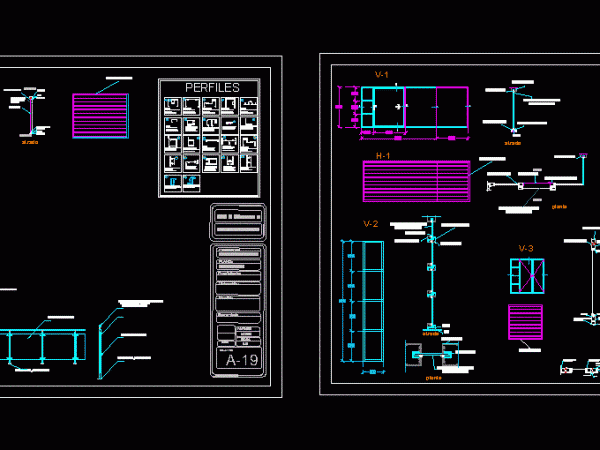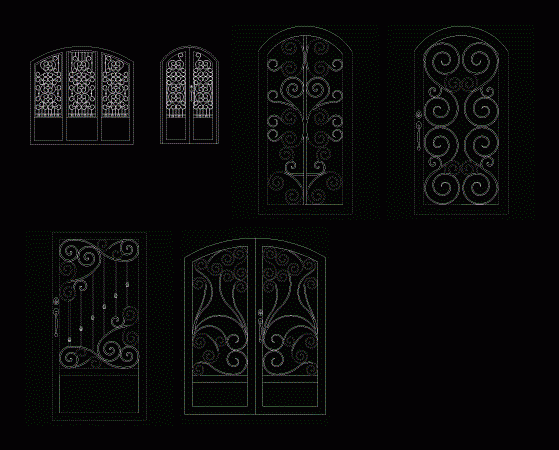
Details Doors – Louver DWG Detail for AutoCAD
Swing door, door by heading upward, swing door, sliding door, door in skew, Revolving Door, Door sash, door rope, folding door; Venetian door Drawing labels, details, and other text information…

Swing door, door by heading upward, swing door, sliding door, door in skew, Revolving Door, Door sash, door rope, folding door; Venetian door Drawing labels, details, and other text information…

Plano placement profiles; in applications such as handrails;doors and windows . Drawing labels, details, and other text information extracted from the CAD file (Translated from Spanish): with holes, tempered, for…

STAY CLOSE TO COLLEGE EDUCATION MEDIA IN TWO STREETS WITH FRONT GATE DOORS AND WINDOWS DETAIL OF COLUMNS AND FOUNDATION Drawing labels, details, and other text information extracted from the…

Plano Constructive details of wooden doors ;; the plane has schemes; sections and details of joints in wood and glass. Drawing labels, details, and other text information extracted from the…

Different types of doors bars Raw text data extracted from CAD file: Language N/A Drawing Type Block Category Construction Details & Systems Additional Screenshots File Type dwg Materials Measurement Units…
