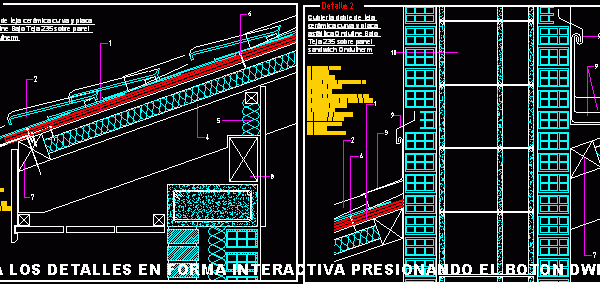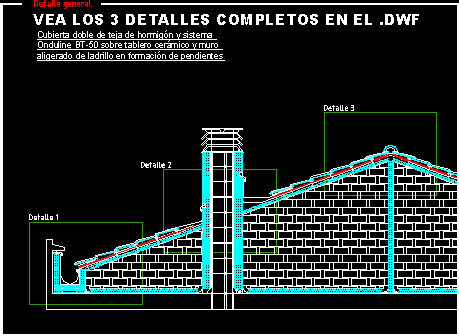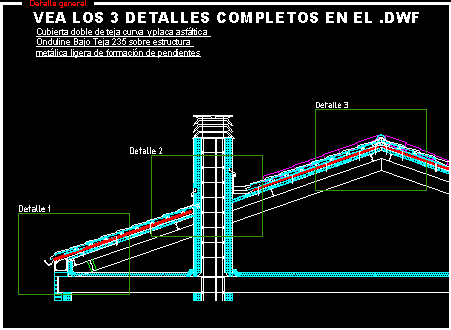
Onduline DWG Block for AutoCAD
Onduline – Double roof ceramic curves tile and asphaltic badge Ondiline under tile 235 over panel sandwich Onduterm Drawing labels, details, and other text information extracted from the CAD file…

Onduline – Double roof ceramic curves tile and asphaltic badge Ondiline under tile 235 over panel sandwich Onduterm Drawing labels, details, and other text information extracted from the CAD file…

Onduline – Double roof ceramic tile curves and asphaltic badge Onduline under tile 235 over panel sandwich Ondutherm Drawing labels, details, and other text information extracted from the CAD file…

Onduline – Double roof concrete tile and Onduline system BT 50 over ceramic board and light wall of brick in slopes formation Drawing labels, details, and other text information extracted…

Onduline – Double roof curves tile and asphaltic badge Onduline under tile 235 over metallic structure of slopes formation Drawing labels, details, and other text information extracted from the CAD…

Connection double walls of blocks of cement with metallic pillar Drawing labels, details, and other text information extracted from the CAD file (Translated from Spanish): Detail with block seen in…
