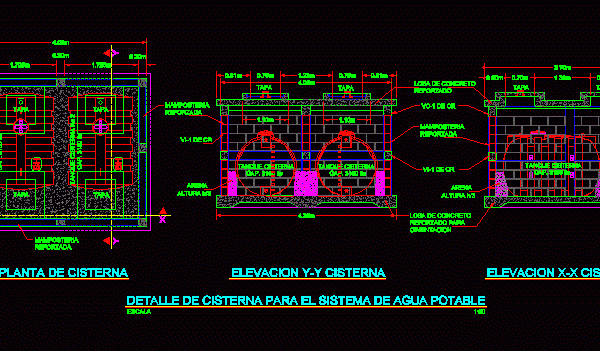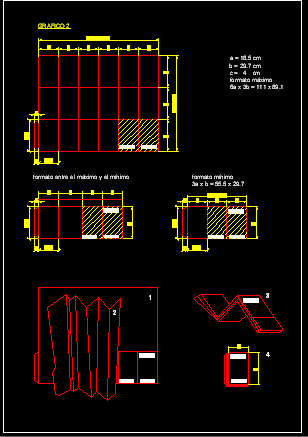
Section Roof-Floor By Sliding Window DWG Section for AutoCAD
Tile roof – double isolated roof Drawing labels, details, and other text information extracted from the CAD file (Translated from Spanish): Septum, constructive section, natural stone, Asphalt bib, Compacted base,…




