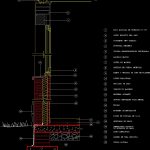ADVERTISEMENT

ADVERTISEMENT
Section Roof-Floor By Sliding Window DWG Section for AutoCAD
Tile roof – double isolated roof
Drawing labels, details, and other text information extracted from the CAD file (Translated from Spanish):
Septum, constructive section, natural stone, Asphalt bib, Compacted base, Of concrete in mass, Continuous foundation, Gravel rammer, Mortar of regulation, plinth, Reinforced lintel for lintel, isolating material, Plaster plaster, Flashing list, Frame window pine flanders, Artificial stone masonry, Prestressed semi-resistant beam, Ceramic vase, Terrace floor type, Negative steel real, Solid concrete area, Tochana wall, Wooden lintel, Solid brick
Raw text data extracted from CAD file:
| Language | Spanish |
| Drawing Type | Section |
| Category | Construction Details & Systems |
| Additional Screenshots |
 |
| File Type | dwg |
| Materials | Concrete, Masonry, Steel, Wood |
| Measurement Units | |
| Footprint Area | |
| Building Features | |
| Tags | autocad, construction details section, cut construction details, double, DWG, isolated, roof, section, sliding, tile, window |
ADVERTISEMENT

