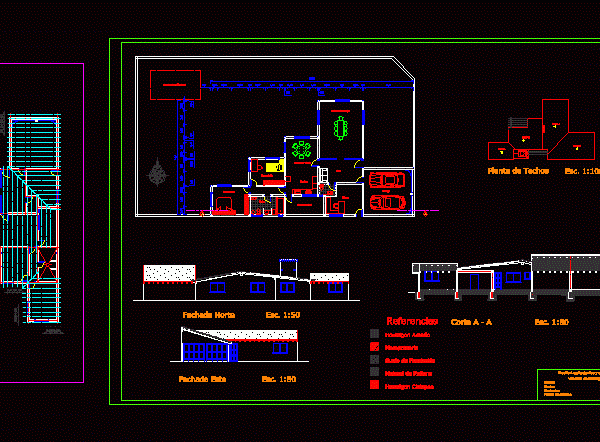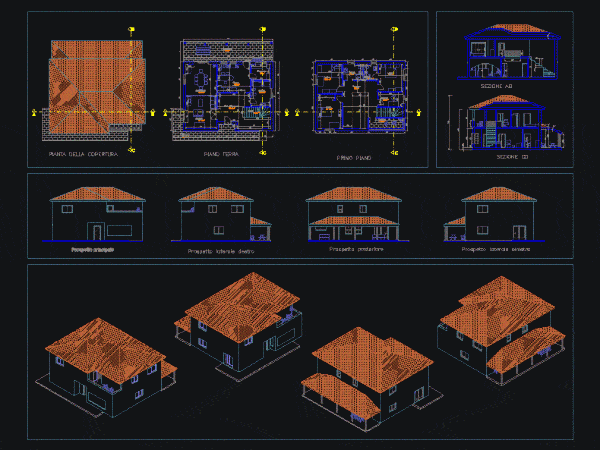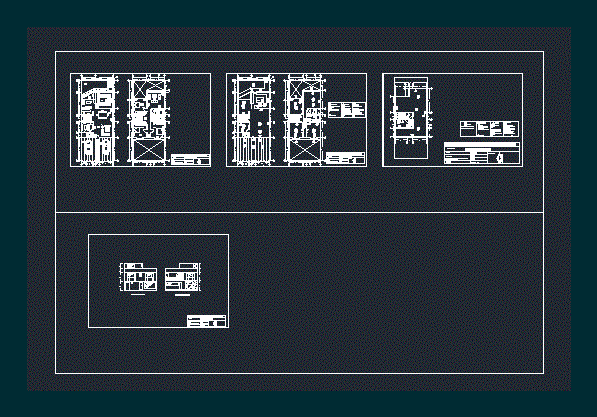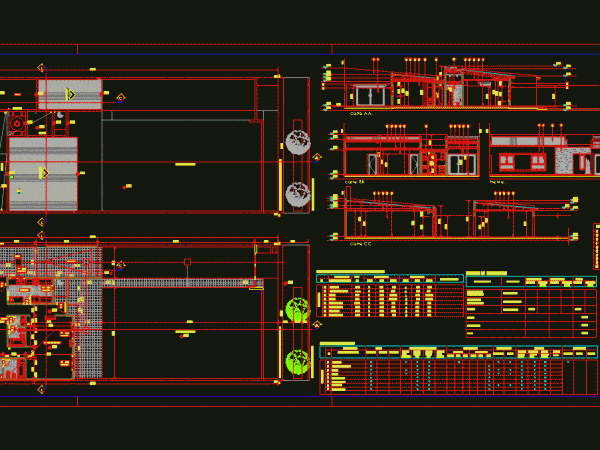
Ground Floor Accommodation DWG Section for AutoCAD
Plants – sections – facades – dimensions – designations – 2 bedrooms – double garage downstairs desktop Drawing labels, details, and other text information extracted from the CAD file (Translated…

Plants – sections – facades – dimensions – designations – 2 bedrooms – double garage downstairs desktop Drawing labels, details, and other text information extracted from the CAD file (Translated…

Floor – cut – front – 3 bedrooms – study upstairs downstairs Drawing labels, details, and other text information extracted from the CAD file (Translated from Italian): lounge, living room,…

Home Room Lomas room two storey house on a plot of 20 x 10 m. Downstairs consists of 2 car garage; room; dining room; kitchen; service yard and utility room….

Architectural plans of a home room two floors; with assembly drawing; Upstairs Downstairs; plant roof. well detailed and line qualities. Drawing labels, details, and other text information extracted from the…

Housing type downstairs. Drawing labels, details, and other text information extracted from the CAD file (Translated from Spanish): plant foundations., deposit., local., office, bathroom., prop. amalia sepulveda., specifications, concrete type…
