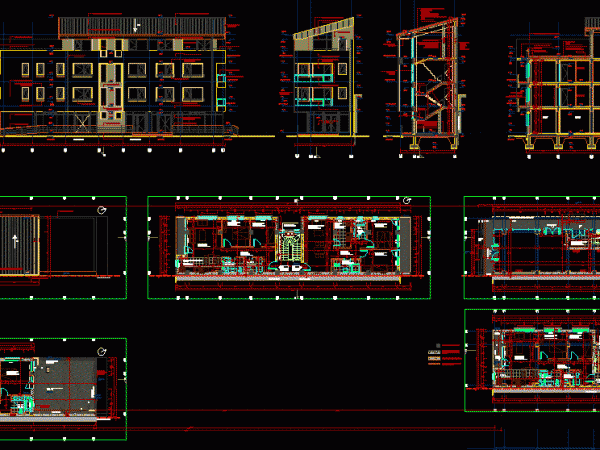
Single Family Residence DWG Block for AutoCAD
Housing- Downstairs : dining , rooms and kitchen Drawing labels, details, and other text information extracted from the CAD file (Translated from Spanish): num, jtd, m-jet, toilet tank, deciduous tree…

Housing- Downstairs : dining , rooms and kitchen Drawing labels, details, and other text information extracted from the CAD file (Translated from Spanish): num, jtd, m-jet, toilet tank, deciduous tree…

Condominium with 4 plus 1 luxury penthouse estate – retail spaces downstairs. Drawing labels, details, and other text information extracted from the CAD file (Translated from Romanian): variable, tarle nc…

Cutting facade of a building of 6 floors downstairs counting, reference is made to each item in the court. Drawing labels, details, and other text information extracted from the CAD…

House of two bedrooms downstairs. Technical Drawings Drawing labels, details, and other text information extracted from the CAD file (Translated from Spanish): designation, lighting sheet ventilation, local, desk, coccyder, to…

This file facilities such as sewer installation notes two bathrooms one downstairs and one upstairs is resolved. Centre dynamic system with their respective plant cuts and details. Drawing labels, details,…
