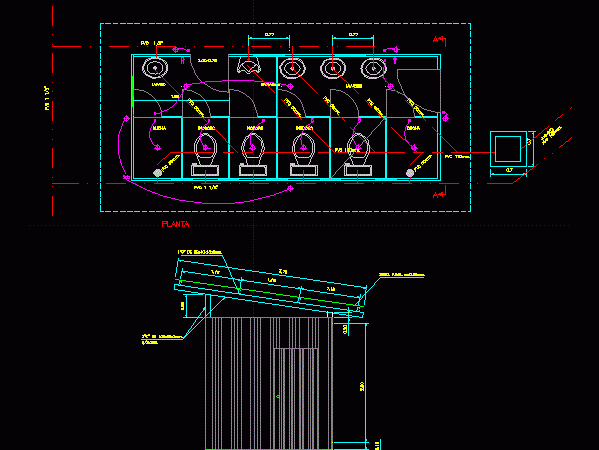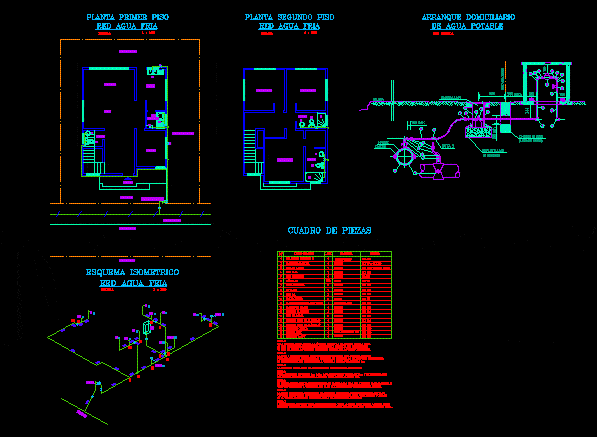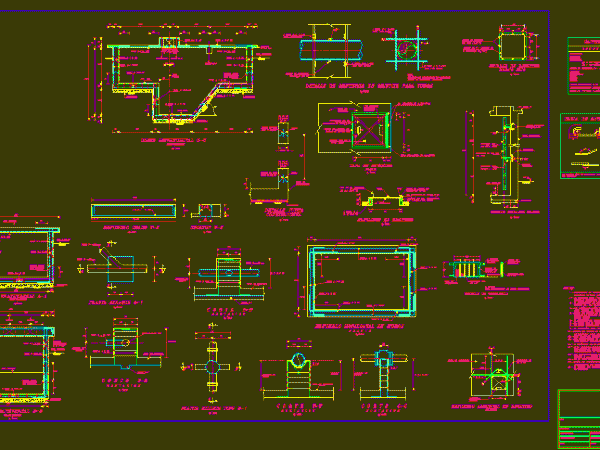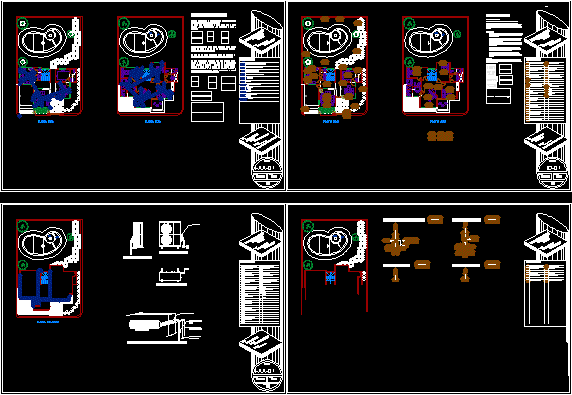
Bathroom Project DWG Full Project for AutoCAD
DRAFT GENERAL BATH; PLANT AND VISTA. Drawing labels, details, and other text information extracted from the CAD file (Translated from Spanish): shower, toilet, sink, Washbasins, Urinals, view, Steel panel, plant,…




