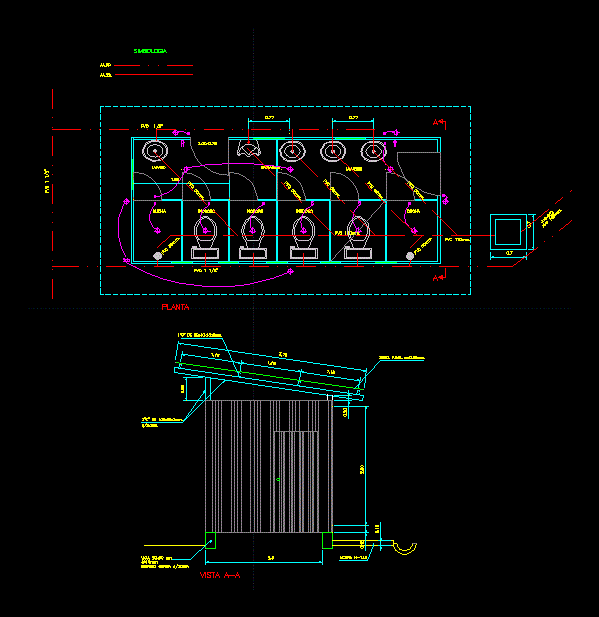
Bathroom Project DWG Full Project for AutoCAD
DRAFT GENERAL BATH; PLANT AND VISTA.
Drawing labels, details, and other text information extracted from the CAD file (Translated from Spanish):
shower, toilet, sink, Washbasins, Urinals, view, Steel panel, plant, sat, Pvc, Pvc, Aa.pp, Aa.ss., Symbology, stirrup, Pipe factory, bathrooms, Container type: plant facade facilities, C.h.f., Jj, Crm, F.v., Indicated, civil, Project carrizal chone irrigation drainage, creates, sheet, scale, Approve, flat, date, Elab., the client’s, Verif., Of the descriptors, Corporation management manabi, work, client, Rev., date, of the, Verif., Elab., Approve, Notes, All dimensions are in unless indicated otherwise., Plans of, legend, Key plant, Blue celestial top vinyl liner, Anti mosquito mesh, Technical specifications, Cm containers, Floor: laurel boards, Window: aluminum glass, Lattices: aluminum glass, Doors: metal frame with tube, Cylinder lock with latch mark, Switches eagle jacks, Focus with ceramic rosette, General electrict breaker box, Ceiling: plywood painted with latex paint color white, Exterior paint: paint for metal structure define, Interior paint: paint for metal structure define, Installations: overlap protected with metal pipe elm., Painted board with anticorrosive
Raw text data extracted from CAD file:
| Language | Spanish |
| Drawing Type | Full Project |
| Category | Bathroom, Plumbing & Pipe Fittings |
| Additional Screenshots |
 |
| File Type | dwg |
| Materials | Aluminum, Glass, Steel, Wood, Other |
| Measurement Units | |
| Footprint Area | |
| Building Features | Car Parking Lot |
| Tags | autocad, bad, bath, bathroom, casa de banho, chuveiro, draft, DWG, full, general, lavabo, lavatório, plant, Project, public toilet, salle de bains, toilet, vista, waschbecken, washbasin, WC |

