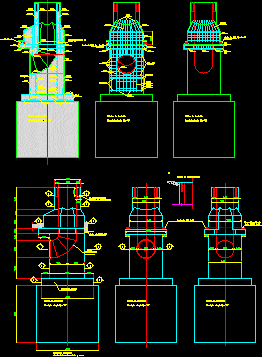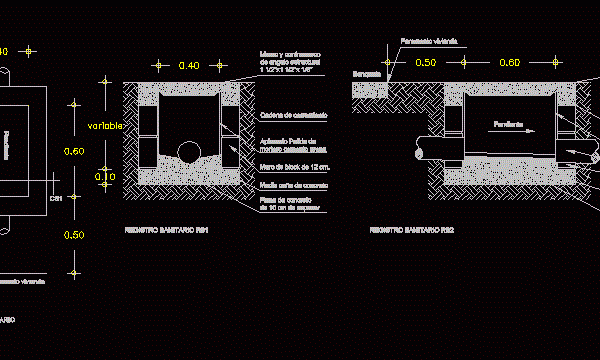
Plans For Civil Defenza 1 DWG Plan for AutoCAD
Evacuation plans and signaling the first draft of the 8-story building with 2 minidepartamentes on each floor Drawing labels, details, and other text information extracted from the CAD file (Translated…

Evacuation plans and signaling the first draft of the 8-story building with 2 minidepartamentes on each floor Drawing labels, details, and other text information extracted from the CAD file (Translated…

Draft elevated tank for potable water systems Drawing labels, details, and other text information extracted from the CAD file (Translated from Spanish): Esc., elevation, According to court, Marine staircase, castle,…

Draft trickling; levels of armor, concrete, equipment and other Drawing labels, details, and other text information extracted from the CAD file (Translated from Italian): Escalated graphics, Escalated graphics, Escalated graphics,…

THIS PROJECT IS INCLUDED IN A DRAFT WATER SUPPLY IN RURAL AREA FLOODED; PLAN INCLUDES ARCHITECTURAL AND DETAILS Drawing labels, details, and other text information extracted from the CAD file…

This plane contains the draft room with home health plan and symbolism Drawing labels, details, and other text information extracted from the CAD file (Translated from Spanish): Frame frame, Closing…
