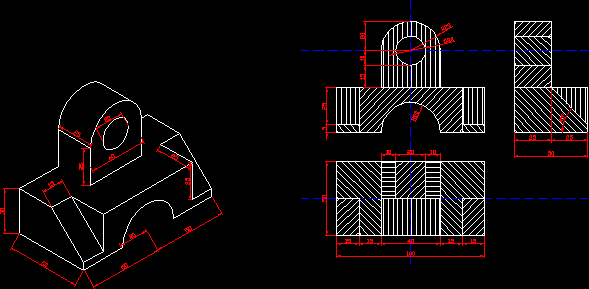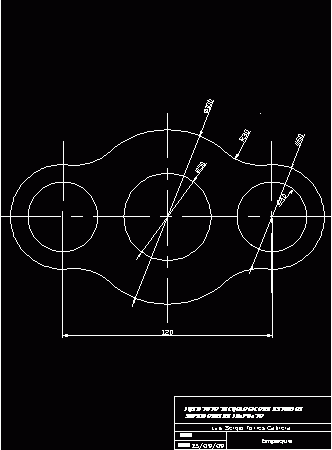
Isometric Drawings 2 2D DWG Block for AutoCAD
DRAWINGS MADE WITH ISOMETRICS 30-30 WITH PLANT AND FRONTAL AND LATERAL VIEW Raw text data extracted from CAD file: Language N/A Drawing Type Block Category Drawing with Autocad Additional Screenshots…

DRAWINGS MADE WITH ISOMETRICS 30-30 WITH PLANT AND FRONTAL AND LATERAL VIEW Raw text data extracted from CAD file: Language N/A Drawing Type Block Category Drawing with Autocad Additional Screenshots…

DRAWINGS FROM WHICH ARE BRACKETS AND PACKING Drawing labels, details, and other text information extracted from the CAD file (Translated from Spanish): Technological institute of irapuato higher education, revised:, date:,…

Plane location ; useful for record drawings, with their respective information. Drawing labels, details, and other text information extracted from the CAD file (Translated from Spanish): Street, avenue, Plant location,…

Plane Accessories preparing Piping drawings Raw text data extracted from CAD file: Language N/A Drawing Type Model Category Drawing with Autocad Additional Screenshots File Type dwg Materials Measurement Units Footprint…

line drawing using autocad of 0, 90, 45 and 135 Drawing labels, details, and other text information extracted from the CAD file (Translated from Spanish): scale:, technical drawing, Stroke lines,…
