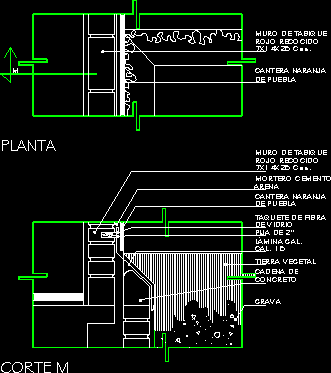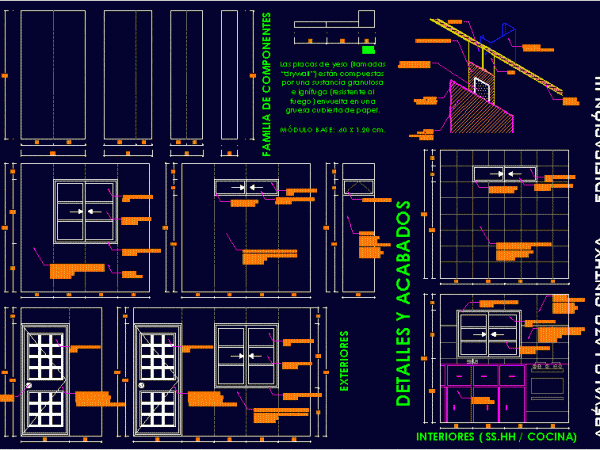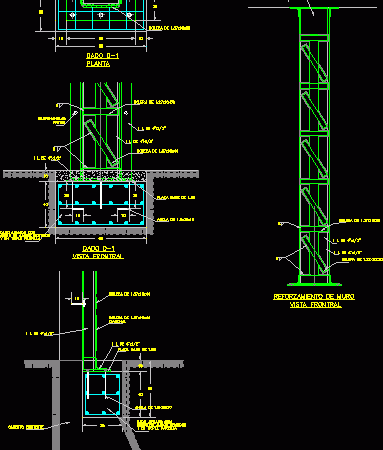
Wall Of Red Brick Annealing DWG Detail for AutoCAD
Detail in isometric view of placement of drywall and castle details Drawing labels, details, and other text information extracted from the CAD file (Translated from Spanish): walls, common partition wall,…




