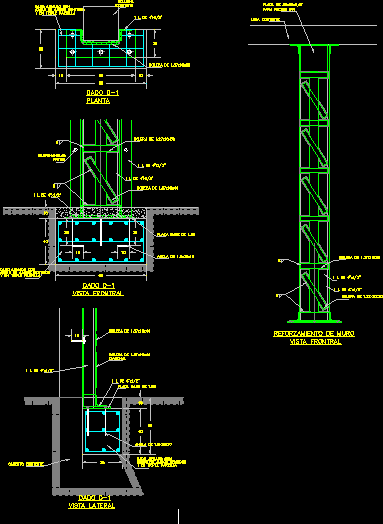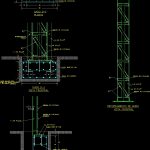ADVERTISEMENT

ADVERTISEMENT
Wall Reinforcing Elements Through Metal DWG Plan for AutoCAD
STRENGTHENING drywall using angles and sills TO INCREASE CAPACITY; DETAILS in plan and elevation, as well as confinement FOUNDATION
Drawing labels, details, and other text information extracted from the CAD file (Translated from Spanish):
reinforcement of wall, front view, sole of, sole of, to receive ipr, existing slab, plate, dice, plant, in both ways, given armed with, triple grill, dice, front view, sole of, in both ways, given armed with, triple grill, barrenclaws, motherboard, anchor, sole of, column, existing, dice, side view, sole of, diagonal, sole of, motherboard, anchor, existing foundation, in both ways, given armed with, triple grill
Raw text data extracted from CAD file:
| Language | Spanish |
| Drawing Type | Plan |
| Category | Construction Details & Systems |
| Additional Screenshots |
 |
| File Type | dwg |
| Materials | Other |
| Measurement Units | |
| Footprint Area | |
| Building Features | |
| Tags | angles, autocad, capacity, details, drywall, DWG, elements, elevation, metal, plan, reinforcing, stahlrahmen, stahlträger, steel, steel beam, steel frame, strengthening, structure en acier, wall |
ADVERTISEMENT

