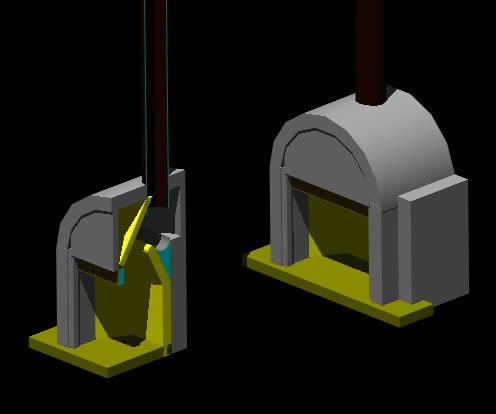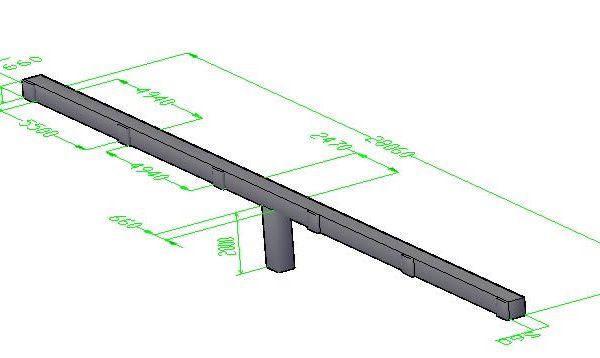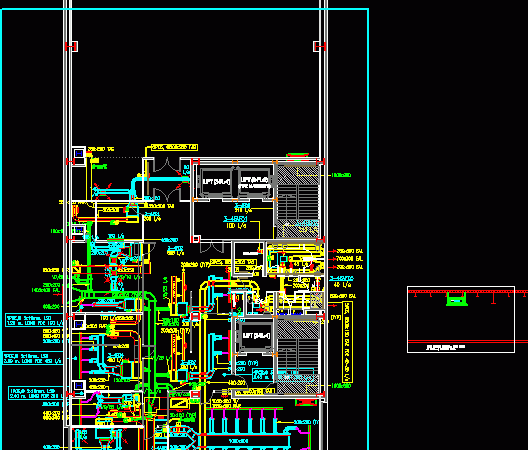
Measurement Method Of Pipeline DWG Block for AutoCAD
Measurement method ductos of air to generate the air duct kgs Drawing labels, details, and other text information extracted from the CAD file (Translated from Spanish): Length of the section,…

Measurement method ductos of air to generate the air duct kgs Drawing labels, details, and other text information extracted from the CAD file (Translated from Spanish): Length of the section,…

Masonry chimney and duct in sheet 3d Language N/A Drawing Type Model Category Climate Conditioning Additional Screenshots File Type dwg Materials Masonry Measurement Units Footprint Area Building Features Tags autocad,…

Duct air handler Raw text data extracted from CAD file: Language N/A Drawing Type Block Category Climate Conditioning Additional Screenshots File Type dwg Materials Measurement Units Footprint Area Building Features…

This is the layout of ac duct of an interior space that demonstrate the cool air outlet position; return air grill position etc. Drawing labels, details, and other text information…
