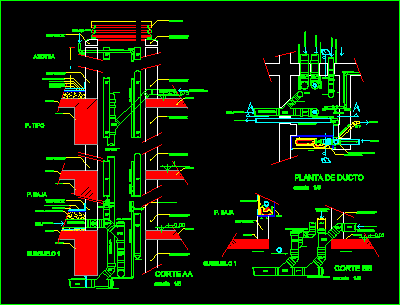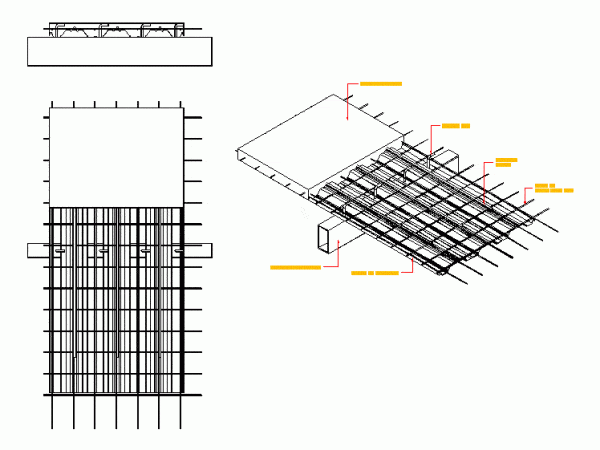
Detail Duct DWG Section for AutoCAD
Duct detail – Plant – Section Drawing labels, details, and other text information extracted from the CAD file (Translated from Spanish): door detail, esc, thesis folder, building doctor’s offices, sheet,…

Duct detail – Plant – Section Drawing labels, details, and other text information extracted from the CAD file (Translated from Spanish): door detail, esc, thesis folder, building doctor’s offices, sheet,…

Duct with polycarbonate cover and metal structure for protection from rain Drawing labels, details, and other text information extracted from the CAD file (Translated from Spanish): ref circular block, ref…

isometric view and plan view of a floor slab made with duct structure Drawing labels, details, and other text information extracted from the CAD file (Translated from Spanish): reg., province,…

Duct extraction corrupted air at basements Drawing labels, details, and other text information extracted from the CAD file (Translated from Spanish): column cms., extraction line, hollow, exhaust duct hollow, crossbar,…

Distribution equipment Duct hinged square and Ladder cable tray in low and medium voltage. Drawing labels, details, and other text information extracted from the CAD file: sec., sec., sec., sec.,…
