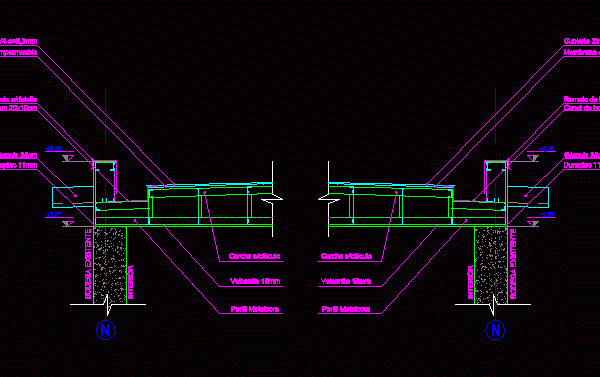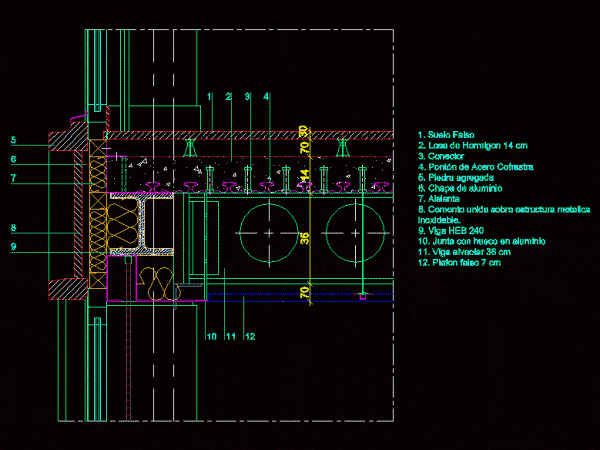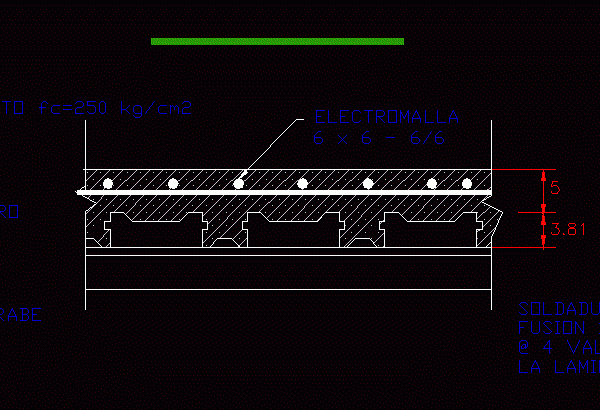
Family Home – Preparation For Second And Third Floor DWG Detail for AutoCAD
Details – specification – sizing – Construction cuts Drawing labels, details, and other text information extracted from the CAD file (Translated from Spanish): viewnumber, sheetnumber, distance between shoes., mezzanine floor,…




