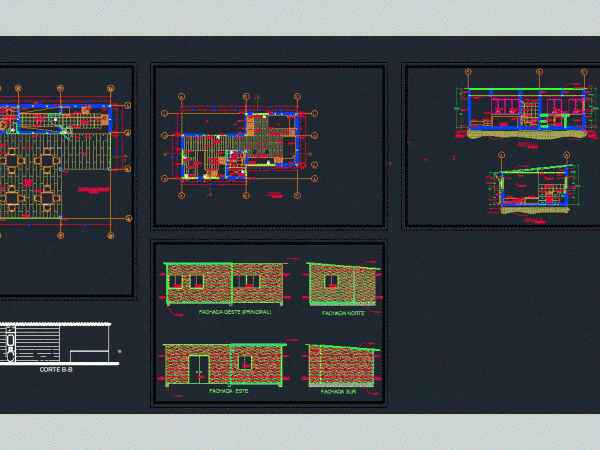
Wooden House DWG Detail for AutoCAD
This is a wooden house located in Port Eten bases of Le Corbusier and the detailed 1/20 scale. Drawing labels, details, and other text information extracted from the CAD file…

This is a wooden house located in Port Eten bases of Le Corbusier and the detailed 1/20 scale. Drawing labels, details, and other text information extracted from the CAD file…
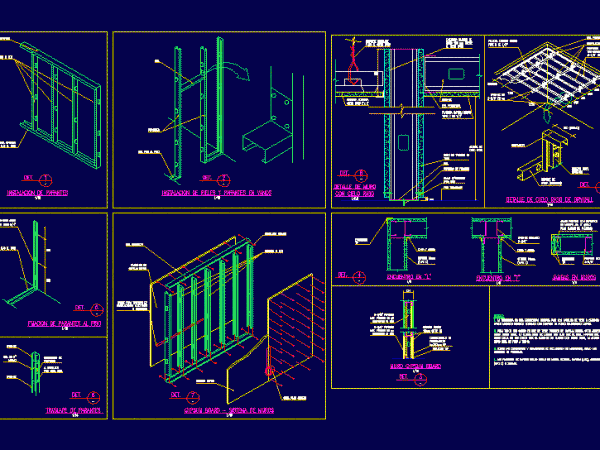
INSTALLATION AND FIXING ELEMENTS SYSTEM CRYWALL Drawing labels, details, and other text information extracted from the CAD file (Translated from Spanish): plant, det., revisions, date, flat, description, references, clt., by,…
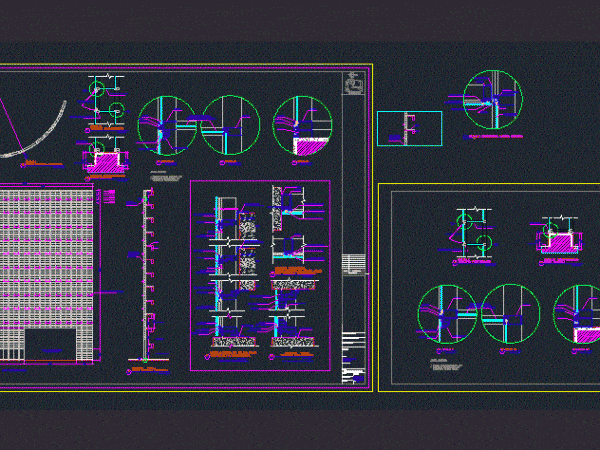
Curtain wall project: plants, sections and elevations Drawing labels, details, and other text information extracted from the CAD file (Translated from Spanish): scale:, main curtain wall, scale, main curtain wall,…
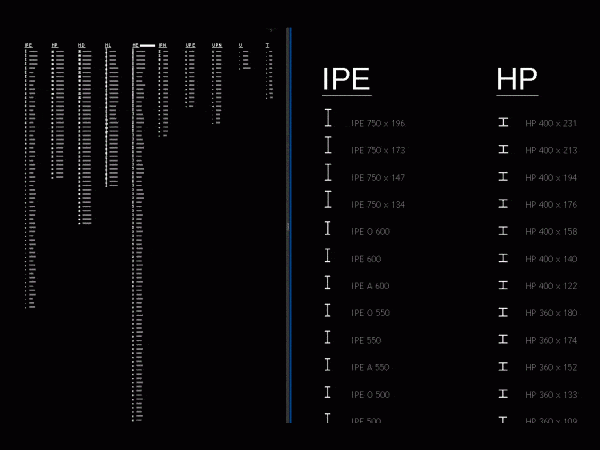
Steel sections standard used in Europe and the UK Drawing labels, details, and other text information extracted from the CAD file: ipe aa, ipe, ipe aa, ipe, ipe aa, ipe,…
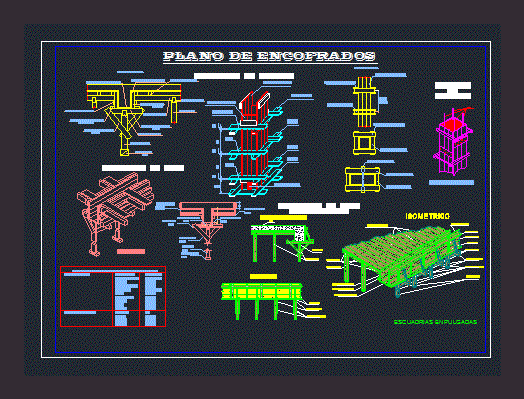
Plane formwork Drawing labels, details, and other text information extracted from the CAD file (Translated from Spanish): global, emptying detail, beam formwork, column formwork, formwork, specifications for each type of…
