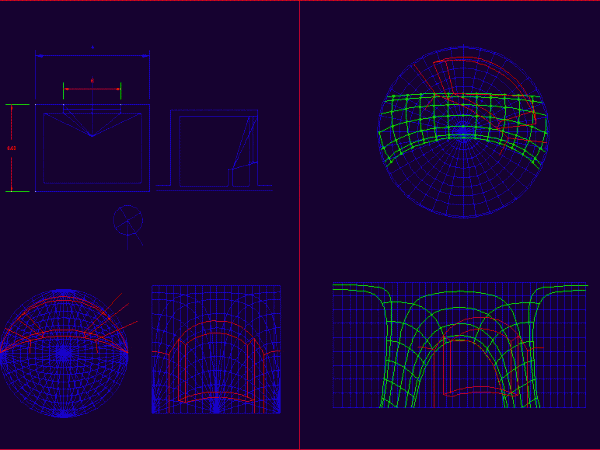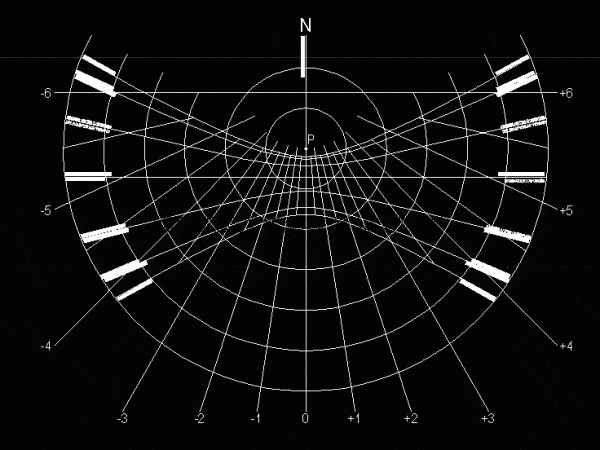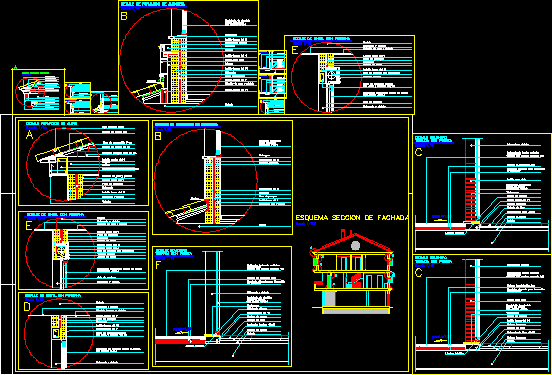
Environmental Conditioning DWG Block for AutoCAD
This is the study of the sun’s path and how it affects the sun in the architectural design of a building … from the use of eaves and sunshades to…

This is the study of the sun’s path and how it affects the sun in the architectural design of a building … from the use of eaves and sunshades to…

is a diagram to calculate shadows and eaves of buildings in the area of ??Rosario, Santa Fe, Argentina Drawing labels, details, and other text information extracted from the CAD file…

Constructive details eaves of tile roofs – Technical specifications Drawing labels, details, and other text information extracted from the CAD file (Translated from Spanish): bituminous insulation, thermal insulation, ceramic tile…

Inclined roof – Eaves with view gutter adjusted with wooden wedge Drawing labels, details, and other text information extracted from the CAD file (Translated from Spanish): covering with ribbons, cabins,…

Detail lintel with blinds – Detail eaves formation Drawing labels, details, and other text information extracted from the CAD file (Translated from Spanish): Gardening training detail, plastering of painted plaster,…
