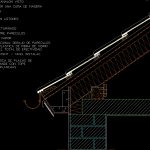ADVERTISEMENT

ADVERTISEMENT
Eaves With Gutter DWG Block for AutoCAD
Inclined roof – Eaves with view gutter adjusted with wooden wedge
Drawing labels, details, and other text information extracted from the CAD file (Translated from Spanish):
covering with ribbons, cabins, embossed felt, bearing sustent. installation level, eaves with gutter seen, adjusted by a wooden wedge, with goteron, Hermetic layer of plates, ggf irons, vapor barrier, insulation between pairs, additional insulation under paired, of fiberglass plastic foam, max of effectiveness total, large format with stop, thermal
Raw text data extracted from CAD file:
| Language | Spanish |
| Drawing Type | Block |
| Category | Construction Details & Systems |
| Additional Screenshots |
 |
| File Type | dwg |
| Materials | Glass, Plastic, Wood |
| Measurement Units | |
| Footprint Area | |
| Building Features | |
| Tags | autocad, barn, block, cover, dach, DWG, eaves, gutter, hangar, inclined, lagerschuppen, roof, shed, structure, terrasse, toit, View, wooden |
ADVERTISEMENT

