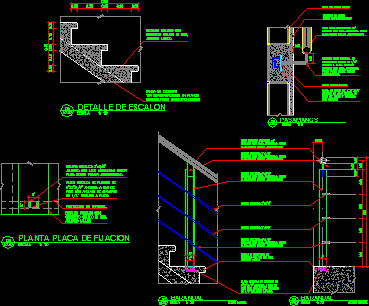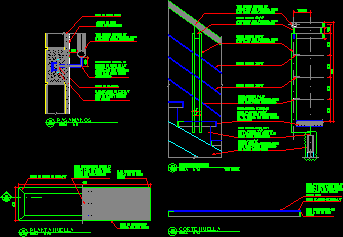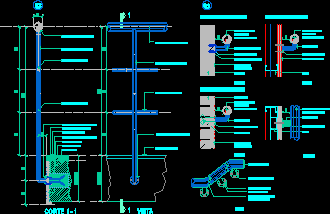
Handrails 3D DWG Model for AutoCAD
Design of handrails in 3D Drawing labels, details, and other text information extracted from the CAD file: cyan metalic, alex Raw text data extracted from CAD file: Language English Drawing…

Design of handrails in 3D Drawing labels, details, and other text information extracted from the CAD file: cyan metalic, alex Raw text data extracted from CAD file: Language English Drawing…

Wooden hand rail for stairways Drawing labels, details, and other text information extracted from the CAD file (Translated from Spanish): wooden railing Raw text data extracted from CAD file: Language…

Detail metallic handrail for concrete stairway Drawing labels, details, and other text information extracted from the CAD file (Translated from Spanish): detail, scale:, bracket for round iron rail welding metal…

Details of handrail and steps with materials Drawing labels, details, and other text information extracted from the CAD file (Translated from Spanish): detail, scale:, non-slip plate cut ras on short…

Typical handrail and views – sections Drawing labels, details, and other text information extracted from the CAD file (Translated from Spanish): hochtief, buildings, detail, date:, scale:, of carpentry, detail, cut,…
