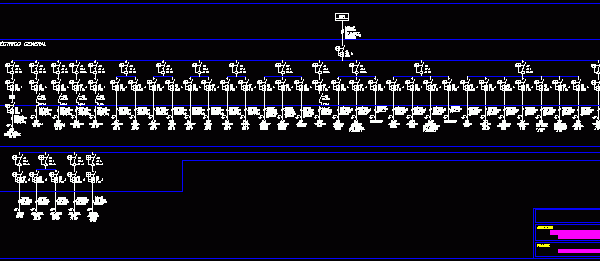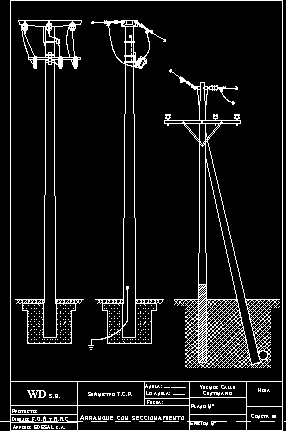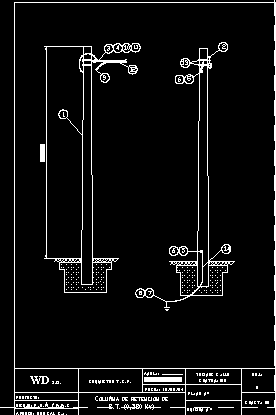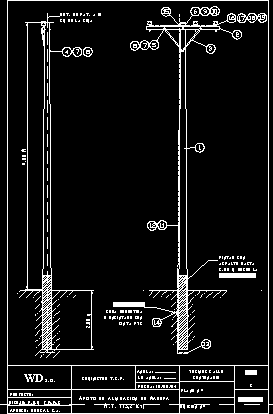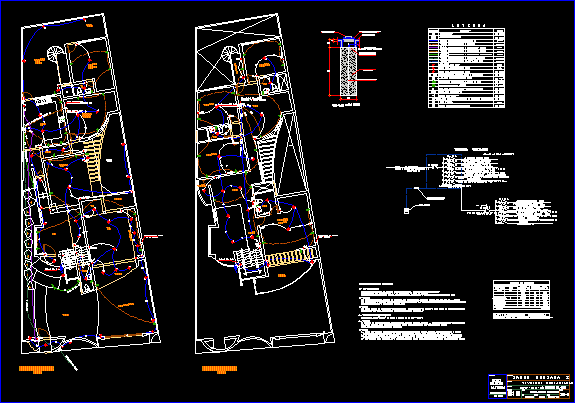
Plane Electric Installations DWG Block for AutoCAD
Electric installations of one family housing Drawing labels, details, and other text information extracted from the CAD file (Translated from Spanish): terrace, Main bedroom, first floor, esc., comes enosa enosa,…

